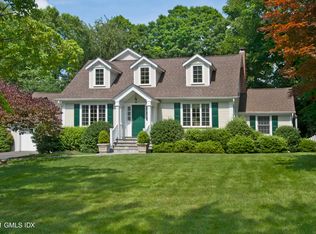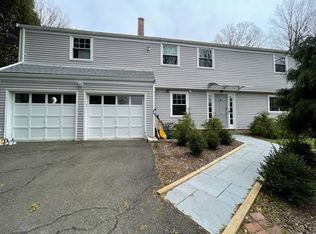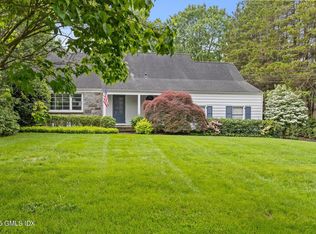Sold for $2,850,000
$2,850,000
15 Verona Dr, Riverside, CT 06878
4beds
2,884sqft
Residential, Single Family Residence
Built in 1960
0.35 Acres Lot
$3,180,200 Zestimate®
$988/sqft
$7,950 Estimated rent
Home value
$3,180,200
$2.89M - $3.53M
$7,950/mo
Zestimate® history
Loading...
Owner options
Explore your selling options
What's special
Delightful expanded cape on a coveted dead end cul-de-sac in Riverside. Sidewalks to playgrounds, library, beautiful Binney Park, tennis courts, playing fields, Riverside School, Eastern Middle School, and the train! This classic is built for adult entertaining and casual living alike. Step down great room with fireplace and french doors to patio. Updated island kitchen. Fabulous primary with balcony, fireplace, office alcove, walk in closet, tons of storage & huge bath with steam shower. 3 additional bedrooms and 2 baths - one on the main floor ideal for nanny or guests. Finished lower level boasts full gym, family room, and separate laundry room with double sinks. Recent updates include new HVAC and ROOF, among other improvements over the past 3 years. Not to be missed!
Zillow last checked: 8 hours ago
Listing updated: August 26, 2024 at 09:58pm
Listed by:
Julie Grace Burke 203-253-0648,
Compass Connecticut, LLC
Bought with:
Megan Sullivan, RES.0805977
Sotheby's International Realty
Source: Greenwich MLS, Inc.,MLS#: 120295
Facts & features
Interior
Bedrooms & bathrooms
- Bedrooms: 4
- Bathrooms: 3
- Full bathrooms: 3
Heating
- Natural Gas, Forced Air
Cooling
- Central Air
Appliances
- Laundry: Laundry Room
Features
- Kitchen Island
- Basement: Finished
- Number of fireplaces: 3
Interior area
- Total structure area: 2,884
- Total interior livable area: 2,884 sqft
Property
Parking
- Total spaces: 2
- Parking features: Garage Door Opener
- Garage spaces: 2
Features
- Patio & porch: Terrace
- Exterior features: Balcony
Lot
- Size: 0.35 Acres
- Features: Level
Details
- Parcel number: 052307/S
- Zoning: R-12
- Other equipment: Generator
Construction
Type & style
- Home type: SingleFamily
- Architectural style: Cape Cod
- Property subtype: Residential, Single Family Residence
Materials
- Clapboard
- Roof: Asphalt
Condition
- Year built: 1960
- Major remodel year: 2021
Utilities & green energy
- Water: Public
Community & neighborhood
Security
- Security features: Security System
Location
- Region: Riverside
Price history
| Date | Event | Price |
|---|---|---|
| 6/10/2024 | Sold | $2,850,000+5.8%$988/sqft |
Source: | ||
| 4/25/2024 | Pending sale | $2,695,000$934/sqft |
Source: | ||
| 4/19/2024 | Listed for sale | $2,695,000+22.8%$934/sqft |
Source: | ||
| 8/25/2020 | Sold | $2,195,000$761/sqft |
Source: | ||
| 11/25/2019 | Listing removed | $2,195,000$761/sqft |
Source: Houlihan Lawrence #105579 Report a problem | ||
Public tax history
| Year | Property taxes | Tax assessment |
|---|---|---|
| 2025 | $18,645 +11.7% | $1,508,640 +7.9% |
| 2024 | $16,689 +2.6% | $1,398,180 |
| 2023 | $16,269 +0.9% | $1,398,180 |
Find assessor info on the county website
Neighborhood: Riverside
Nearby schools
GreatSchools rating
- 9/10Riverside SchoolGrades: K-5Distance: 0.5 mi
- 9/10Eastern Middle SchoolGrades: 6-8Distance: 0.6 mi
- 10/10Greenwich High SchoolGrades: 9-12Distance: 2.1 mi
Schools provided by the listing agent
- Elementary: Riverside
- Middle: Eastern
Source: Greenwich MLS, Inc.. This data may not be complete. We recommend contacting the local school district to confirm school assignments for this home.


