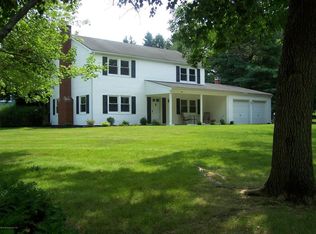Sold for $129,000
$129,000
15 Vernon Rd, Marlboro, NJ 07746
4beds
2,610sqft
SingleFamily
Built in 1968
0.46 Acres Lot
$789,700 Zestimate®
$49/sqft
$4,852 Estimated rent
Home value
$789,700
$719,000 - $861,000
$4,852/mo
Zestimate® history
Loading...
Owner options
Explore your selling options
What's special
15 Vernon Rd, Marlboro, NJ 07746 is a single family home that contains 2,610 sq ft and was built in 1968. It contains 4 bedrooms and 3 bathrooms. This home last sold for $129,000 in July 2025.
The Zestimate for this house is $789,700. The Rent Zestimate for this home is $4,852/mo.
Facts & features
Interior
Bedrooms & bathrooms
- Bedrooms: 4
- Bathrooms: 3
- Full bathrooms: 2
- 1/2 bathrooms: 1
Heating
- Forced air, Gas
Appliances
- Included: Dishwasher, Dryer, Freezer, Garbage disposal, Range / Oven, Refrigerator, Washer
Features
- Ceiling Fan(s), Master Bedroom, Dining Room, Living Room, Kitchen, Office, Laundry, Bonus Room, Family Room, Bedroom
- Flooring: Tile, Hardwood
- Doors: Sliding Doors
- Windows: Blinds/Shades
- Basement: None
- Has fireplace: Yes
Interior area
- Total interior livable area: 2,610 sqft
Property
Parking
- Total spaces: 2
- Parking features: Garage - Attached
Features
- Pool features: In Ground, Pool Equipment, Vinyl Lining, Membership Required
- Fencing: Fenced
Lot
- Size: 0.46 Acres
Details
- Additional structures: Storage Shed, Shed(s)
- Parcel number: 3000234000000007
- Zoning description: Residential
Construction
Type & style
- Home type: SingleFamily
- Architectural style: Colonial
Condition
- Year built: 1968
Utilities & green energy
- Sewer: Public Sewer
- Water: Public
- Utilities for property: Natural Gas
Community & neighborhood
Security
- Security features: Security System
Location
- Region: Marlboro
HOA & financial
HOA
- Has HOA: Yes
- HOA fee: $25 monthly
- Services included: Common Area, Pool
Other
Other facts
- Flooring: Wood, Carpet, Tile, Ceramic
- Sewer: Public Sewer
- WaterSource: Public
- Heating: Forced Air, Natural Gas
- Appliances: Dishwasher, Refrigerator, Disposal, Gas Cooktop, Double Oven, Dryer, Washer, Wall Oven, Counter Top Range
- AssociationYN: true
- InteriorFeatures: Ceiling Fan(s), Master Bedroom, Dining Room, Living Room, Kitchen, Office, Laundry, Bonus Room, Family Room, Bedroom
- Roof: Shingle
- GarageYN: true
- AttachedGarageYN: true
- ZoningDescription: Residential
- HeatingYN: true
- CoolingYN: true
- OtherStructures: Storage Shed, Shed(s)
- RoomsTotal: 11
- CommunityFeatures: Clubhouse
- Fencing: Fenced
- ArchitecturalStyle: Colonial
- PoolPrivateYN: True
- PoolFeatures: In Ground, Pool Equipment, Vinyl Lining, Membership Required
- AssociationFeeIncludes: Common Area, Pool
- SecurityFeatures: Security System
- DoorFeatures: Sliding Doors
- Exclusions: Refrigerator & Freezer in Garage, TVs w/mounts(some) & personal property
- Cooling: Ceiling Fan(s)
- RoomMasterBedroomFeatures: Full Bath, Floor - W/W Carpet
- Utilities: Natural Gas
- RoomKitchenFeatures: Ceramic Tile, Eat-In, Granite/Stone Counter, Sliding Door, Floor - Ceramic
- RoomDiningRoomFeatures: Dec Molding, Floor - Wood
- RoomMasterBathroomFeatures: Floor - Ceramic
- RoomFamilyRoomFeatures: Sliding Door, Fireplace - Woodburning
- RoomLivingRoomFeatures: Floor - Wood
- WindowFeatures: Blinds/Shades
- MlsStatus: Active
Price history
| Date | Event | Price |
|---|---|---|
| 7/30/2025 | Sold | $129,000-79%$49/sqft |
Source: Public Record Report a problem | ||
| 9/8/2020 | Sold | $615,000+7%$236/sqft |
Source: | ||
| 7/13/2020 | Listed for sale | $574,900$220/sqft |
Source: C21/ Mack Morris Iris Lurie #22023555 Report a problem | ||
Public tax history
| Year | Property taxes | Tax assessment |
|---|---|---|
| 2025 | $11,033 | $451,600 |
| 2024 | $11,033 +2.5% | $451,600 |
| 2023 | $10,766 +1.4% | $451,600 |
Find assessor info on the county website
Neighborhood: 07746
Nearby schools
GreatSchools rating
- 6/10Marlboro Elementary SchoolGrades: K-5Distance: 0.2 mi
- 5/10Marlboro Middle SchoolGrades: 6-8Distance: 0.8 mi
- 6/10Marlboro High SchoolGrades: 9-12Distance: 0.9 mi
Schools provided by the listing agent
- Elementary: Marlboro
- Middle: Marlboro
- High: Freehold Regional
Source: The MLS. This data may not be complete. We recommend contacting the local school district to confirm school assignments for this home.

Get pre-qualified for a loan
At Zillow Home Loans, we can pre-qualify you in as little as 5 minutes with no impact to your credit score.An equal housing lender. NMLS #10287.
