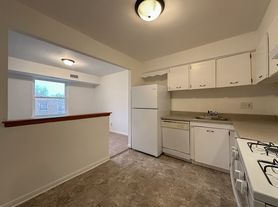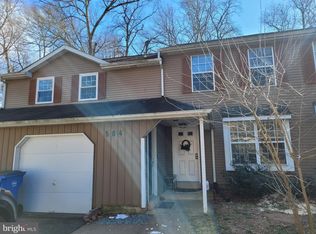15 Vermont Turn - This updated 3 bedroom house has a large bedroom on the first floor and two bedrooms upstairs. The living room is bright and freshly painted, as is the rest of the house. The large eat in kitchen has been remodeled with warm wood cabinets, a deep stainless-steel sink, glass top stove, built in microwave, dishwasher and accent lighting. The 1st floor large master bedroom has new neutral carpet and offers 3 closets. Both bathrooms have been completely remodeled with new fixtures, good size vanities , mirrored medicine cabinets and appealing floors. Washer and dryer included with this rental. This home has great curb appeal, a full-size garage, a huge 16'x26' three-season room, central air, a large level back yard. All of this plus Pennsbury Schools, on a cul-de-sac street of 12 homes. Close to shopping, public transportation and major roadways. Come and see how this could be your new home. (RLNE8359876) Other Amenities: Garage, Yard. Appliances: Washer & Dryer.
Move in available January 5, 2026 and we prefer annual lease for the first year. There is an application and background check through SmartMove and a fee of $40 for them to process.
Only Non-Smokers
Small Pets may be considered on case by case basis with a pet fee
House for rent
Accepts Zillow applications
$2,790/mo
15 Vermont Turn, Levittown, PA 19054
3beds
1,238sqft
Price may not include required fees and charges.
Single family residence
Available Wed Nov 12 2025
No pets
Central air
In unit laundry
Attached garage parking
Baseboard
What's special
Full-size garageNew fixturesGreat curb appealLarge master bedroomGlass top stoveDeep stainless-steel sinkCentral air
- 33 days |
- -- |
- -- |
Travel times
Facts & features
Interior
Bedrooms & bathrooms
- Bedrooms: 3
- Bathrooms: 2
- Full bathrooms: 2
Heating
- Baseboard
Cooling
- Central Air
Appliances
- Included: Dishwasher, Dryer, Freezer, Microwave, Oven, Refrigerator, Washer
- Laundry: In Unit
Features
- Flooring: Carpet
Interior area
- Total interior livable area: 1,238 sqft
Property
Parking
- Parking features: Attached
- Has attached garage: Yes
- Details: Contact manager
Features
- Patio & porch: Patio
- Exterior features: Heating system: Baseboard
Details
- Parcel number: 13020202
Construction
Type & style
- Home type: SingleFamily
- Property subtype: Single Family Residence
Community & HOA
Location
- Region: Levittown
Financial & listing details
- Lease term: 1 Year
Price history
| Date | Event | Price |
|---|---|---|
| 9/25/2025 | Listed for rent | $2,790+3.3%$2/sqft |
Source: Zillow Rentals | ||
| 12/23/2023 | Listing removed | -- |
Source: Zillow Rentals | ||
| 12/11/2023 | Listed for rent | $2,700$2/sqft |
Source: Zillow Rentals | ||
| 11/16/2023 | Sold | $360,000+0%$291/sqft |
Source: | ||
| 10/22/2023 | Pending sale | $359,900$291/sqft |
Source: | ||

