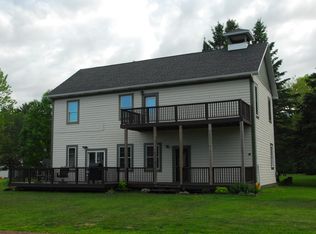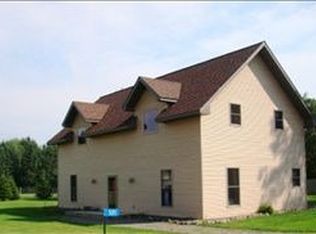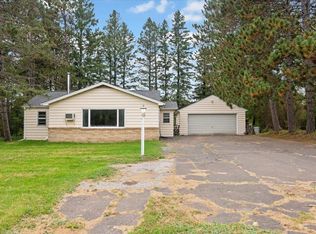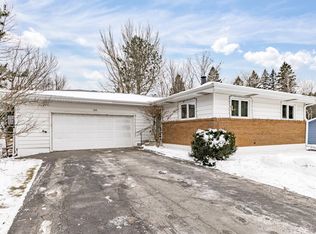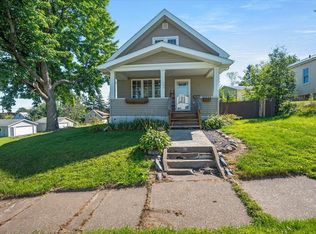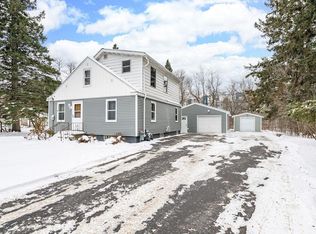Here is your chance to own this 4 bedroom, 2-bathroom home with a 36x45 pole building, offering desirable one-level living and an open-concept design. Located just minutes from the scenic Jay Cooke State Park, this property is ideal for outdoor enthusiasts looking to enjoy hiking and nature right at their doorstep. Inside, the bright and airy living space flows seamlessly, featuring a spacious kitchen with ample cabinetry and a cozy living room. The primary suite boasts a private bath, walk-in closet and loft, while three additional bedrooms with great closet space provide flexibility for all your needs. Step outside to find a large pole building, offering endless possibilities for storage, a workshop, or hobby space. With ample room for vehicles, tools, and equipment, it’s a dream for anyone needing extra space. With some TLC the balcony overlooking the back yard would be perfect for morning coffee or evening relaxation time! Don’t miss this fantastic opportunity to make this home yours. Schedule your private showing today!
For sale
$275,000
15 Vermillion St, Carlton, MN 55718
4beds
1,795sqft
Est.:
Single Family Residence
Built in 1991
0.25 Acres Lot
$-- Zestimate®
$153/sqft
$-- HOA
What's special
Large pole buildingOpen-concept designPrimary suiteSpacious kitchenAmple cabinetryEndless possibilities for storageWalk-in closet
- 280 days |
- 1,310 |
- 104 |
Zillow last checked: 8 hours ago
Listing updated: September 08, 2025 at 04:28pm
Listed by:
Krystal Christenson 218-565-8286,
RE/MAX Results
Source: Lake Superior Area Realtors,MLS#: 6118038
Tour with a local agent
Facts & features
Interior
Bedrooms & bathrooms
- Bedrooms: 4
- Bathrooms: 2
- Full bathrooms: 2
- Main level bedrooms: 1
Primary bedroom
- Description: Enjoy the walk-in closet and private bath, plus a loft!
- Level: Main
- Area: 144 Square Feet
- Dimensions: 12 x 12
Bedroom
- Level: Main
- Area: 110 Square Feet
- Dimensions: 11 x 10
Bedroom
- Description: Another large closet and loft!
- Level: Main
- Area: 192 Square Feet
- Dimensions: 16 x 12
Bedroom
- Description: Previously used as a fourth bedroom but could be an additional living space. In addition to an attached balcony!
- Level: Upper
- Area: 300 Square Feet
- Dimensions: 25 x 12
Kitchen
- Description: Enjoy the gas stove and beautiful kitchen island
- Level: Main
- Area: 198 Square Feet
- Dimensions: 11 x 18
Living room
- Level: Main
- Area: 252 Square Feet
- Dimensions: 14 x 18
Utility room
- Level: Main
- Area: 72 Square Feet
- Dimensions: 12 x 6
Heating
- Propane, Electric
Cooling
- None
Appliances
- Included: Range, Refrigerator
Features
- Has basement: No
- Has fireplace: No
Interior area
- Total interior livable area: 1,795 sqft
- Finished area above ground: 1,795
- Finished area below ground: 0
Property
Parking
- Total spaces: 6
- Parking features: Off Street, Gravel, Detached, Electrical Service
- Garage spaces: 6
- Has uncovered spaces: Yes
Features
- Patio & porch: Deck
- Exterior features: Balcony
Lot
- Size: 0.25 Acres
- Dimensions: 120 x 60 x 162 x 185
- Features: Irregular Lot
Details
- Additional structures: Pole Building
- Foundation area: 1472
- Parcel number: 155100020
- Special conditions: Short Sale
Construction
Type & style
- Home type: SingleFamily
- Architectural style: Traditional
- Property subtype: Single Family Residence
Materials
- Vinyl, Frame/Wood
Condition
- Previously Owned
- Year built: 1991
Utilities & green energy
- Electric: Minnesota Power
- Sewer: Public Sewer
- Water: Public
Community & HOA
HOA
- Has HOA: No
Location
- Region: Carlton
Financial & listing details
- Price per square foot: $153/sqft
- Tax assessed value: $299,100
- Annual tax amount: $3,383
- Date on market: 3/5/2025
- Cumulative days on market: 254 days
- Listing terms: Cash,Conventional
Estimated market value
Not available
Estimated sales range
Not available
Not available
Price history
Price history
| Date | Event | Price |
|---|---|---|
| 7/31/2025 | Price change | $275,000-8.3%$153/sqft |
Source: | ||
| 6/18/2025 | Price change | $299,995-3.2%$167/sqft |
Source: | ||
| 4/23/2025 | Listed for sale | $309,995$173/sqft |
Source: | ||
| 4/21/2025 | Contingent | $309,995$173/sqft |
Source: | ||
| 4/17/2025 | Listed for sale | $309,995$173/sqft |
Source: | ||
Public tax history
Public tax history
| Year | Property taxes | Tax assessment |
|---|---|---|
| 2025 | $3,394 -0.9% | $299,100 +2.9% |
| 2024 | $3,426 +2.9% | $290,600 +4% |
| 2023 | $3,330 +13.5% | $279,300 +8.6% |
Find assessor info on the county website
BuyAbility℠ payment
Est. payment
$1,712/mo
Principal & interest
$1348
Property taxes
$268
Home insurance
$96
Climate risks
Neighborhood: 55718
Nearby schools
GreatSchools rating
- 2/10South Terrace Elementary SchoolGrades: PK-5Distance: 1.5 mi
- 5/10Carlton SecondaryGrades: 6-12Distance: 1.3 mi
- Loading
- Loading
