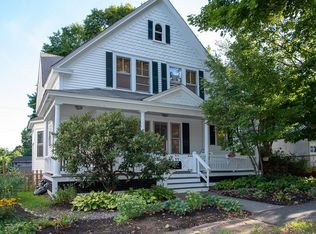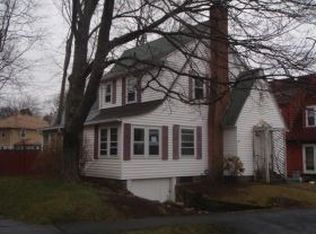Sold for $510,000 on 07/26/24
$510,000
15 Vassar St, Worcester, MA 01602
6beds
2,840sqft
Single Family Residence
Built in 1920
5,600 Square Feet Lot
$534,600 Zestimate®
$180/sqft
$2,978 Estimated rent
Home value
$534,600
$486,000 - $588,000
$2,978/mo
Zestimate® history
Loading...
Owner options
Explore your selling options
What's special
Impressed is what you will be as you enter the foyer of this home with timeless elegance. The grand staircase with all natural woodwork is only part of the refine details, the front door is accented with two window seat alcoves. The front room features pocket doors that open into the dining room with a fireplace and built-in display cabinet with storage. High ceilings and hardwood floors glowing with warmth and comfort. The den and cabinet filled kitchen are located on the back side of this home with access to the laundry room and enclosed rear porch. Four bedrooms are on the second floor with a full bath outfitted with a claw foot soaking tub plus a walk in shower. Two more rooms on the third level offers the flexibility of 2 more bedrooms, office or a private space with half bath. The lower level recently remodeled with a second zone of heat adds to the overall living space in this home. Easy access to local conveniences, universities & everything else Worcester has to offer.
Zillow last checked: 8 hours ago
Listing updated: July 26, 2024 at 10:52am
Listed by:
Jeff Burk 508-826-3301,
RE/MAX Vision 508-595-9900
Bought with:
Non Member
Non Member Office
Source: MLS PIN,MLS#: 73244285
Facts & features
Interior
Bedrooms & bathrooms
- Bedrooms: 6
- Bathrooms: 3
- Full bathrooms: 1
- 1/2 bathrooms: 2
Primary bedroom
- Features: Flooring - Wood
- Level: Second
- Area: 192
- Dimensions: 12 x 16
Bedroom 2
- Features: Flooring - Wood
- Level: Second
- Area: 195
- Dimensions: 13 x 15
Bedroom 3
- Features: Walk-In Closet(s), Flooring - Wood
- Level: Second
- Area: 140
- Dimensions: 10 x 14
Bedroom 4
- Features: Flooring - Wood
- Level: Second
- Area: 132
- Dimensions: 11 x 12
Bedroom 5
- Features: Walk-In Closet(s), Flooring - Wood
- Level: Third
- Area: 180
- Dimensions: 12 x 15
Primary bathroom
- Features: No
Bathroom 1
- Features: Bathroom - Half, Flooring - Vinyl
- Level: First
Bathroom 2
- Features: Bathroom - Full, Bathroom - With Tub & Shower, Flooring - Stone/Ceramic Tile
- Level: Second
Bathroom 3
- Features: Bathroom - Half, Flooring - Vinyl
- Level: Third
Dining room
- Features: Flooring - Hardwood
- Level: First
- Area: 192
- Dimensions: 12 x 16
Family room
- Features: Flooring - Hardwood
- Level: First
- Area: 140
- Dimensions: 10 x 14
Kitchen
- Features: Flooring - Vinyl, Recessed Lighting
- Level: First
- Area: 169
- Dimensions: 13 x 13
Living room
- Features: Flooring - Hardwood
- Level: First
- Area: 195
- Dimensions: 13 x 15
Heating
- Central, Hot Water, Steam, Natural Gas
Cooling
- None
Appliances
- Laundry: Flooring - Wall to Wall Carpet, First Floor, Electric Dryer Hookup
Features
- Recessed Lighting, Entrance Foyer, Bedroom, Game Room
- Flooring: Tile, Vinyl, Hardwood, Flooring - Hardwood, Flooring - Vinyl, Laminate
- Doors: Storm Door(s)
- Windows: Insulated Windows, Storm Window(s)
- Basement: Full,Partially Finished,Bulkhead,Sump Pump
- Number of fireplaces: 1
- Fireplace features: Dining Room
Interior area
- Total structure area: 2,840
- Total interior livable area: 2,840 sqft
Property
Parking
- Total spaces: 4
- Parking features: Paved Drive, Off Street, Deeded, Paved
- Uncovered spaces: 4
Accessibility
- Accessibility features: No
Features
- Patio & porch: Porch, Screened
- Exterior features: Porch, Porch - Screened, Rain Gutters
- Frontage length: 70.00
Lot
- Size: 5,600 sqft
- Features: Corner Lot, Cleared, Level
Details
- Foundation area: 1050
- Parcel number: 1773332
- Zoning: RS-7
Construction
Type & style
- Home type: SingleFamily
- Architectural style: Colonial
- Property subtype: Single Family Residence
Materials
- Frame
- Foundation: Stone
- Roof: Shingle
Condition
- Year built: 1920
Utilities & green energy
- Electric: Circuit Breakers, 100 Amp Service
- Sewer: Public Sewer
- Water: Public
- Utilities for property: for Electric Range, for Electric Dryer
Community & neighborhood
Community
- Community features: Public Transportation, Shopping, Highway Access, House of Worship, Public School, T-Station, University, Sidewalks
Location
- Region: Worcester
Other
Other facts
- Road surface type: Paved
Price history
| Date | Event | Price |
|---|---|---|
| 7/26/2024 | Sold | $510,000+2%$180/sqft |
Source: MLS PIN #73244285 | ||
| 5/29/2024 | Listed for sale | $499,900$176/sqft |
Source: MLS PIN #73244285 | ||
Public tax history
| Year | Property taxes | Tax assessment |
|---|---|---|
| 2025 | $6,856 +5.8% | $519,800 +10.3% |
| 2024 | $6,482 +3.2% | $471,400 +7.6% |
| 2023 | $6,281 +7.3% | $438,000 +13.8% |
Find assessor info on the county website
Neighborhood: 01602
Nearby schools
GreatSchools rating
- 6/10Flagg Street SchoolGrades: K-6Distance: 0.5 mi
- 2/10Forest Grove Middle SchoolGrades: 7-8Distance: 1.2 mi
- 3/10Doherty Memorial High SchoolGrades: 9-12Distance: 0.7 mi
Get a cash offer in 3 minutes
Find out how much your home could sell for in as little as 3 minutes with a no-obligation cash offer.
Estimated market value
$534,600
Get a cash offer in 3 minutes
Find out how much your home could sell for in as little as 3 minutes with a no-obligation cash offer.
Estimated market value
$534,600

