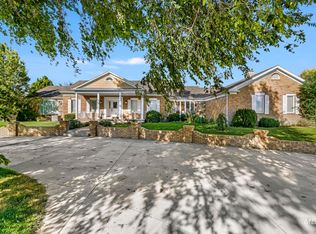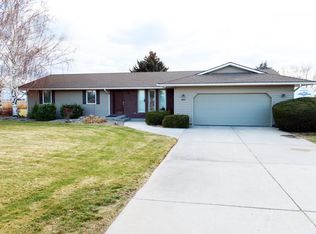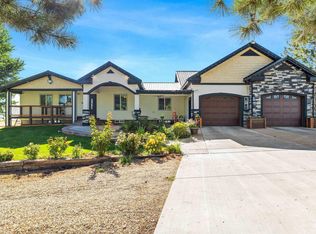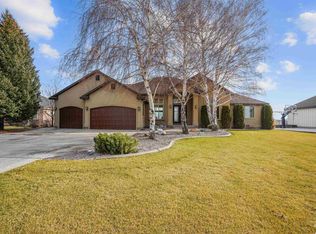Stunning Golf Course Home with Panoramic Views & Premium Features! Welcome to 15 Van Engelen Dr—where custom design meets unbeatable views. This 4-bedroom, 4-bathroom home sits on just under an acre of beautifully landscaped grounds, perfectly positioned above the 13th fairway of River’s Edge Golf Club. From nearly every room, you’ll enjoy sweeping views and serene privacy. The main level boasts expansive living areas, including a spacious great room with gas fireplace, a chef’s kitchen with generous dining space, and two private patios—ideal for entertaining or relaxing. The luxurious primary suite features its own private balcony, while the guest suite offers a spa-like bath with a jetted tub. Downstairs, you’ll find two additional oversized bedrooms, a full bathroom, a large family room with fireplace, and a built-in wet bar—plus yet another patio for outdoor enjoyment. With ample built-in storage throughout and thoughtful upgrades at every turn, this home was designed for comfort, function, and style.
Active
$990,000
15 Van Engelen Rd, Burley, ID 83318
4beds
4baths
4,702sqft
Est.:
Single Family Residence
Built in 1992
0.8 Acres Lot
$957,300 Zestimate®
$211/sqft
$-- HOA
What's special
Gas fireplaceBeautifully landscaped groundsBuilt-in wet barPrivate patiosPrivate balconyOversized bedroomsAmple built-in storage
- 224 days |
- 364 |
- 4 |
Zillow last checked: 8 hours ago
Listing updated: September 16, 2025 at 03:28pm
Listed by:
Brenda Funk 208-731-5657,
Equity Northwest Real Estate - Southern Idaho
Source: IMLS,MLS#: 98949818
Tour with a local agent
Facts & features
Interior
Bedrooms & bathrooms
- Bedrooms: 4
- Bathrooms: 4
- Main level bathrooms: 3
- Main level bedrooms: 2
Primary bedroom
- Level: Main
Bedroom 2
- Level: Main
Bedroom 3
- Level: Lower
Bedroom 4
- Level: Lower
Family room
- Level: Lower
Kitchen
- Level: Main
Living room
- Level: Main
Heating
- Forced Air, Natural Gas
Cooling
- Central Air
Appliances
- Included: Dishwasher, Disposal, Microwave, Refrigerator, Washer, Dryer, Water Softener Owned
Features
- Bath-Master, Bed-Master Main Level, Den/Office, Formal Dining, Family Room, Great Room, Double Vanity, Walk-In Closet(s), Breakfast Bar, Pantry, Kitchen Island, Granite Counters, Number of Baths Main Level: 3, Number of Baths Below Grade: 1, Bonus Room Level: Down
- Flooring: Carpet
- Basement: Daylight,Walk-Out Access
- Number of fireplaces: 2
- Fireplace features: Two, Gas
Interior area
- Total structure area: 4,702
- Total interior livable area: 4,702 sqft
- Finished area above ground: 2,411
- Finished area below ground: 1,851
Property
Parking
- Total spaces: 2
- Parking features: Attached
- Attached garage spaces: 2
Features
- Levels: Single with Below Grade
- Patio & porch: Covered Patio/Deck
- Has view: Yes
Lot
- Size: 0.8 Acres
- Features: 1/2 - .99 AC, On Golf Course, Views, Auto Sprinkler System, Full Sprinkler System
Details
- Parcel number: RP10S23E273315
Construction
Type & style
- Home type: SingleFamily
- Property subtype: Single Family Residence
Materials
- Frame, Masonry
- Roof: Composition
Condition
- Year built: 1992
Utilities & green energy
- Sewer: Septic Tank
- Water: Well
- Utilities for property: Cable Connected
Community & HOA
Community
- Subdivision: Van Engelen
Location
- Region: Burley
Financial & listing details
- Price per square foot: $211/sqft
- Tax assessed value: $652,974
- Annual tax amount: $2,630
- Date on market: 6/5/2025
- Listing terms: Cash,Consider All,Conventional,FHA,Private Financing Available,USDA Loan
- Ownership: Fee Simple
- Road surface type: Paved
Estimated market value
$957,300
$909,000 - $1.01M
$3,593/mo
Price history
Price history
Price history is unavailable.
Public tax history
Public tax history
| Year | Property taxes | Tax assessment |
|---|---|---|
| 2024 | $2,630 -0.6% | $652,974 +4.4% |
| 2023 | $2,645 -7.2% | $625,478 +13.3% |
| 2022 | $2,849 +12.4% | $551,857 +15.6% |
Find assessor info on the county website
BuyAbility℠ payment
Est. payment
$5,269/mo
Principal & interest
$4559
Property taxes
$363
Home insurance
$347
Climate risks
Neighborhood: 83318
Nearby schools
GreatSchools rating
- 4/10White Pine Elementary SchoolGrades: PK-6Distance: 1.2 mi
- 4/10Burley Junior High SchoolGrades: 7-8Distance: 2 mi
- 3/10Burley Senior High SchoolGrades: 9-12Distance: 2.5 mi
Schools provided by the listing agent
- Elementary: Mountain View
- Middle: Burley
- High: Burley
- District: Cassia Joint District #151
Source: IMLS. This data may not be complete. We recommend contacting the local school district to confirm school assignments for this home.
- Loading
- Loading



