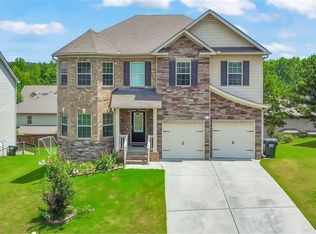Closed
$437,500
15 Valley View Trl, Dallas, GA 30132
4beds
3,018sqft
Single Family Residence, Residential
Built in 2015
8,712 Square Feet Lot
$425,100 Zestimate®
$145/sqft
$2,415 Estimated rent
Home value
$425,100
$404,000 - $446,000
$2,415/mo
Zestimate® history
Loading...
Owner options
Explore your selling options
What's special
Introducing 15 Valley View Trail! This beautiful home is 3,018 square feet, 4 bed, 3 bath, corner lot, huge owner’s suite (NO CARPET) and loaded with upgrades! The main floor offers an entertaining kitchen with granite countertops, large island, high end stainless steel appliances and an open floor plan/view to family room. The formal dining room is loaded with detail to include a coffered ceiling. Your own, private office with French doors completes the main level. The second level features an oversized master bedroom, spa-like bath retreat with double vanity sinks, soaking tub, ceramic tile shower with seamless glass enclosure and his & her walk-in closet. The guest bedrooms are all spacious to include the closet space in each room. Entertain your guests in the amazing yard space landscaped to perfection. The spacious backyard includes a covered patio and large fenced in yard. The community includes a basketball court, playground, swimming pool, club house, and kids pool. Do not miss this home!
Zillow last checked: 8 hours ago
Listing updated: September 19, 2023 at 10:55pm
Listing Provided by:
Eric Blackburn,
Black Street Realty, LLC
Bought with:
Rita Wright
Maximum One Community Realty
Source: FMLS GA,MLS#: 7249755
Facts & features
Interior
Bedrooms & bathrooms
- Bedrooms: 4
- Bathrooms: 3
- Full bathrooms: 2
- 1/2 bathrooms: 1
Primary bedroom
- Features: Oversized Master, Sitting Room, Other
- Level: Oversized Master, Sitting Room, Other
Bedroom
- Features: Oversized Master, Sitting Room, Other
Primary bathroom
- Features: Double Vanity, Separate Tub/Shower, Soaking Tub, Other
Dining room
- Features: Open Concept, Separate Dining Room
Kitchen
- Features: Cabinets Stain, Eat-in Kitchen, Kitchen Island, Pantry, Stone Counters, View to Family Room
Heating
- Central, Forced Air, Heat Pump, Zoned
Cooling
- Ceiling Fan(s), Central Air, Multi Units, Zoned
Appliances
- Included: Dishwasher, Disposal, Double Oven, Gas Oven, Gas Range, Gas Water Heater, Microwave, Refrigerator, Self Cleaning Oven
- Laundry: Laundry Room
Features
- Coffered Ceiling(s), Crown Molding, Double Vanity, Entrance Foyer, Entrance Foyer 2 Story, High Ceilings 9 ft Main, High Ceilings 9 ft Upper, High Speed Internet, His and Hers Closets, Tray Ceiling(s), Walk-In Closet(s)
- Flooring: Carpet, Ceramic Tile, Hardwood, Other
- Windows: Double Pane Windows, Insulated Windows, Window Treatments
- Basement: None
- Number of fireplaces: 1
- Fireplace features: Factory Built, Family Room, Gas Log, Gas Starter
- Common walls with other units/homes: No Common Walls
Interior area
- Total structure area: 3,018
- Total interior livable area: 3,018 sqft
- Finished area above ground: 3,018
Property
Parking
- Total spaces: 2
- Parking features: Attached, Garage, Garage Door Opener, Garage Faces Side, Kitchen Level, Level Driveway
- Attached garage spaces: 2
- Has uncovered spaces: Yes
Accessibility
- Accessibility features: None
Features
- Levels: Two
- Stories: 2
- Patio & porch: Covered, Front Porch, Patio
- Exterior features: Private Yard, No Dock
- Pool features: None
- Spa features: None
- Fencing: Back Yard,Fenced,Privacy
- Has view: Yes
- View description: Other
- Waterfront features: None
- Body of water: None
Lot
- Size: 8,712 sqft
- Features: Back Yard, Corner Lot, Front Yard, Landscaped, Level
Details
- Additional structures: None
- Parcel number: 075783
- Other equipment: None
- Horse amenities: None
Construction
Type & style
- Home type: SingleFamily
- Architectural style: Craftsman,Traditional
- Property subtype: Single Family Residence, Residential
Materials
- Brick Front, Cement Siding
- Foundation: Slab
- Roof: Composition,Shingle
Condition
- Resale
- New construction: No
- Year built: 2015
Utilities & green energy
- Electric: Other
- Sewer: Public Sewer
- Water: Public
- Utilities for property: Cable Available, Natural Gas Available, Phone Available, Underground Utilities
Green energy
- Energy efficient items: Appliances, HVAC, Insulation, Thermostat
- Energy generation: None
Community & neighborhood
Security
- Security features: Smoke Detector(s)
Community
- Community features: Clubhouse, Homeowners Assoc, Near Schools, Near Shopping, Near Trails/Greenway, Playground, Pool, Sidewalks, Street Lights, Tennis Court(s)
Location
- Region: Dallas
- Subdivision: Silver Oak
HOA & financial
HOA
- Has HOA: Yes
- HOA fee: $350 annually
- Services included: Maintenance Grounds, Reserve Fund, Swim, Tennis
Other
Other facts
- Road surface type: Asphalt, Concrete
Price history
| Date | Event | Price |
|---|---|---|
| 9/15/2023 | Sold | $437,500+0.6%$145/sqft |
Source: | ||
| 8/16/2023 | Pending sale | $435,000$144/sqft |
Source: | ||
| 7/21/2023 | Listed for sale | $435,000+79.8%$144/sqft |
Source: | ||
| 10/19/2017 | Sold | $242,000$80/sqft |
Source: | ||
Public tax history
| Year | Property taxes | Tax assessment |
|---|---|---|
| 2025 | $4,082 -3.6% | $167,348 -1.6% |
| 2024 | $4,236 -5.4% | $170,056 -2.4% |
| 2023 | $4,477 +3.6% | $174,240 +15.7% |
Find assessor info on the county website
Neighborhood: 30132
Nearby schools
GreatSchools rating
- 4/10WC Abney Elementary SchoolGrades: PK-5Distance: 1.4 mi
- 6/10Lena Mae Moses Middle SchoolGrades: 6-8Distance: 0.6 mi
- 4/10East Paulding High SchoolGrades: 9-12Distance: 3.5 mi
Schools provided by the listing agent
- Elementary: WC Abney
- Middle: Lena Mae Moses
- High: East Paulding
Source: FMLS GA. This data may not be complete. We recommend contacting the local school district to confirm school assignments for this home.
Get a cash offer in 3 minutes
Find out how much your home could sell for in as little as 3 minutes with a no-obligation cash offer.
Estimated market value
$425,100
Get a cash offer in 3 minutes
Find out how much your home could sell for in as little as 3 minutes with a no-obligation cash offer.
Estimated market value
$425,100
