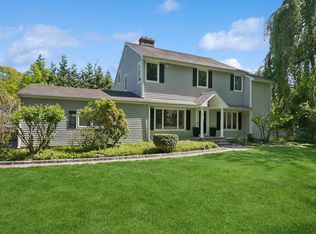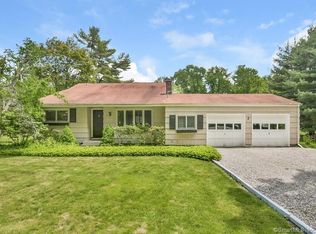This custom home, built in 2018, offers the smart home technology that today's sophisticated buyers want & need. You'll be impressed with Crestron home automation features including lighting, temperature control, locks, entertainment, & security, providing peace of mind & effortless comfort. You'll be able to work in multiple areas with a state of the art Wifi system on all floors & outdoors. You'll love the open floor plan, & warm and inviting rooms including the gourmet Kitchen, Family Room with gracious stone fireplace, formal Dining Room, and Living Room. The Master Bedroom is dreamy with a vaulted ceiling, shiplap walls, & 2 incredible walk-in closets. Soak your cares away in the spa-like Master Bathroom with soaking tub, steam shower, and heated floor. Two other generous bedrooms, a hall bathroom, & laundry room complete the second floor. On the third floor, a perfect "zoom room" awaits, for today's virtual learning needs, along with a possible bedroom (adjacent powder room could be converted to a full bath). Another bedroom is located in the lower level with a full bath & separate entrance, perfect for an au-pair or in-law. Also on the lower level, a media room, office or crafts room, and a second washer/dryer. Need to bathe Fido? There's a dog bath in the heated garage! Outside continues to delight w/an expansive stone patio w/a fireplace and outdoor TV, overlooking the level .52 acre backyard. All of this plus Westport schools & Compo Beach rights. Welcome home!
This property is off market, which means it's not currently listed for sale or rent on Zillow. This may be different from what's available on other websites or public sources.

