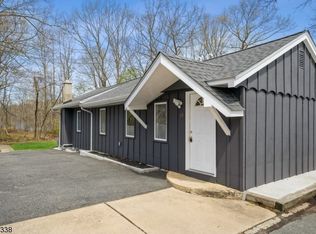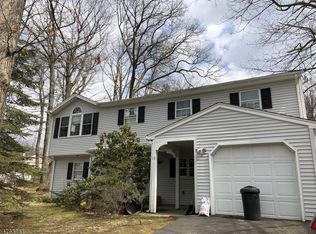BEAUTIFULLY UPDATED home in a wonderful neighborhood and community! This meticulous home was completely renovated in 2014. MOVE-IN READY!Offers 4 spacious bedrooms and 1 1/2 nicely renovated baths. Updated open concept kitchen with SS appliances, granite counters and island, sliders to a large deck overlooking a level fenced yard. Perfect for entertaining! Newer roof, furnace, & water heater. Walking distance to K-8 and high school. Close to all major highways and shopping. (SF per NJACTB)
This property is off market, which means it's not currently listed for sale or rent on Zillow. This may be different from what's available on other websites or public sources.

