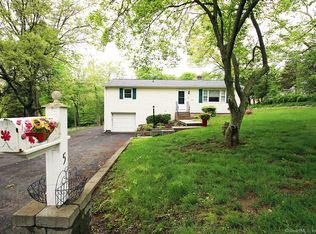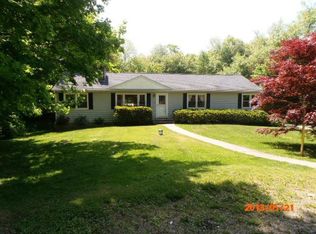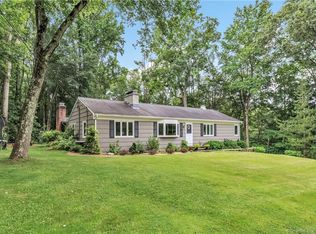Huntington Cape offering 3 bedrooms and 2 full baths on a level, professionally landscaped, lightly tree lined yard. Start making memories in this meticulously maintained home updated throughout the 40 years of ownership by the current owners. You???ll be impressed by the attention to detail from the molding and mill work of the home including custom cabinetry and built ins. As you enter the home you???ll notice the formal Living room???s Bay window, hardwood floors and oversized brick fireplace currently with a gas fireplace insert. Move to the Den with Built in Entertainment center and sliders to the newly refinished deck. The Eat-in-kitchen is highlighted by a granite island with seating, stainless steel appliances and detailed finishes. The kitchen is complimented by opening directly into the Family room with expansive cathedral ceilings, offering additional entertainment possibilities. New Furnace and Central Air in place, heat can be supplemented with wood burning all house heat system. Enjoy downtime in your Screened in porch overlooking the yard just minutes from Huntington Center.
This property is off market, which means it's not currently listed for sale or rent on Zillow. This may be different from what's available on other websites or public sources.



