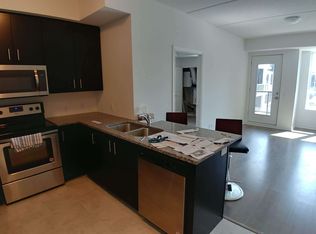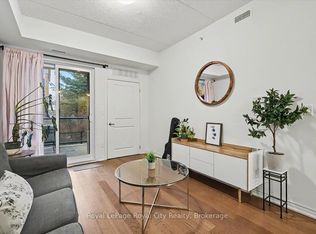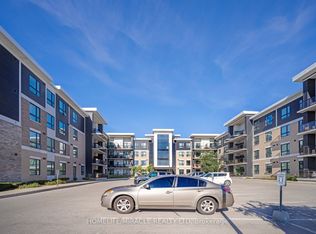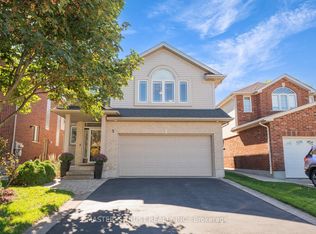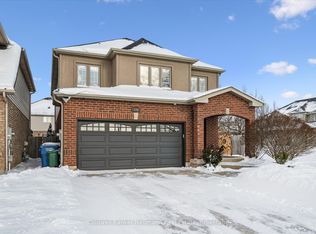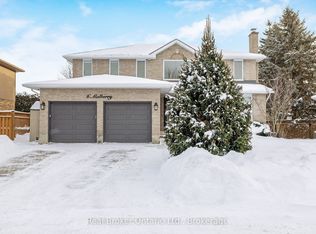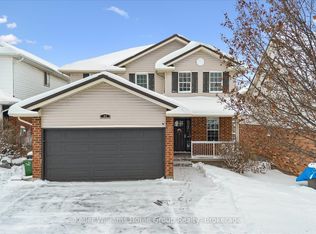15 Valley Rd #19, Guelph, ON N1L 0H3
What's special
- 9 days |
- 29 |
- 1 |
Likely to sell faster than
Zillow last checked: 8 hours ago
Listing updated: January 16, 2026 at 01:10pm
RE/MAX Real Estate Centre Inc
Facts & features
Interior
Bedrooms & bathrooms
- Bedrooms: 5
- Bathrooms: 3
Primary bedroom
- Level: Main
- Dimensions: 3.55 x 5.82
Bedroom
- Level: Main
- Dimensions: 3.4 x 4.13
Bedroom 2
- Level: Main
- Dimensions: 3.04 x 3.75
Bedroom 4
- Level: Basement
- Dimensions: 3.92 x 3.04
Bedroom 5
- Level: Basement
- Dimensions: 3.93 x 3.07
Dining room
- Level: Main
- Dimensions: 3.14 x 2.98
Kitchen
- Level: Main
- Dimensions: 3.59 x 4.66
Living room
- Level: Main
- Dimensions: 6.37 x 6.27
Recreation
- Level: Basement
- Dimensions: 7.45 x 9.6
Utility room
- Level: Basement
- Dimensions: 5.11 x 10.14
Heating
- Forced Air, Gas
Cooling
- Central Air
Features
- Central Vacuum, Primary Bedroom - Main Floor
- Basement: Full,Finished
- Has fireplace: Yes
- Fireplace features: Natural Gas
Interior area
- Living area range: 1500-2000 null
Property
Parking
- Total spaces: 4
- Parking features: Private, Garage Door Opener
- Has garage: Yes
Features
- Patio & porch: Deck
- Exterior features: Privacy, Year Round Living
- Pool features: None
- Has view: Yes
- View description: Forest, Trees/Woods
Lot
- Size: 450.3 Square Feet
- Features: Cul de Sac/Dead End, Public Transit, Wooded/Treed
Details
- Parcel number: 718690011
Construction
Type & style
- Home type: SingleFamily
- Architectural style: Bungalow
- Property subtype: Single Family Residence
Materials
- Brick
- Foundation: Poured Concrete
- Roof: Asphalt Shingle
Utilities & green energy
- Sewer: Sewer
Community & HOA
Location
- Region: Guelph
Financial & listing details
- Annual tax amount: C$9,043
- Date on market: 1/12/2026
By pressing Contact Agent, you agree that the real estate professional identified above may call/text you about your search, which may involve use of automated means and pre-recorded/artificial voices. You don't need to consent as a condition of buying any property, goods, or services. Message/data rates may apply. You also agree to our Terms of Use. Zillow does not endorse any real estate professionals. We may share information about your recent and future site activity with your agent to help them understand what you're looking for in a home.
Price history
Price history
Price history is unavailable.
Public tax history
Public tax history
Tax history is unavailable.Climate risks
Neighborhood: N1L
Nearby schools
GreatSchools rating
No schools nearby
We couldn't find any schools near this home.
