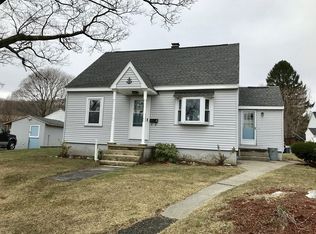Looking for a great home in Worcester, situated on a quiet side street? Look no further! This home is the perfect home for a small family, and even offers a finished area in the basement for whatever your needs/goals may be. The main level of the home offers generous sized bedrooms, a bright and inviting sunroom area, and a spacious living room. The basement includes an additional bedroom, kitchen, full bath, and living/entertaining space. What this property lacks in backyard, it certainly makes up for in its large and level front yard space. Schedule your private showing to view this wonderful home!
This property is off market, which means it's not currently listed for sale or rent on Zillow. This may be different from what's available on other websites or public sources.
