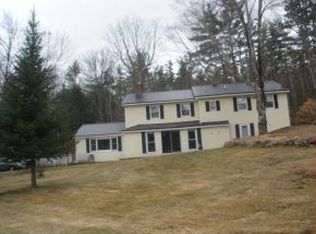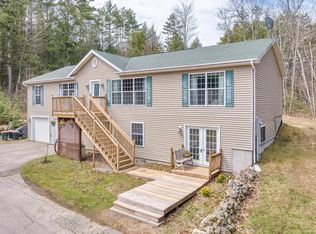Meredith, NH 03253- This home was originally built in 1822 and in 1999 a master builder, Dave Connors, started a reconstruction project that you will love when you see it. This is a "true" country cape w/natural trim finish a New Hampshire granite wood burning fireplace beautiful wide Pumpkin Pine floors and much more. If you are out looking at similar homes of value, when you come to 15 Upper New Hampton, it will be easy for you to see and appreciate the craftsmanship. There are many great features about this home including everything you need and want is on the first floor, the second floor is completely open, unfinished and 100% ready for you to complete if you need more space and with a full walkout basement that is partially finished there is room for a good sized family room and the 1/2 bath is already there. There is an attached 2-car garage and a 2-car garage under the left side of the home, both with direct access into the home. Have you always wanted a barn, maybe a place to escape to as you work on projects? This property has a barn ready for your creativity. The lot is long and narrow with nice landscaping around the home and lots of woods surrounding. This home and property is exceptional, and we look forward to showing all the features to you. As the seller is working to complete the "to do" list, this home will not be available to be shown until Saturday, June 23, 2018. Come and see.
This property is off market, which means it's not currently listed for sale or rent on Zillow. This may be different from what's available on other websites or public sources.

