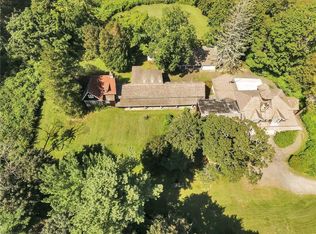Sold for $8,100,000
$8,100,000
15 Upper Cross Rd, Greenwich, CT 06831
6beds
10,346sqft
Residential, Single Family Residence
Built in 1906
5.78 Acres Lot
$9,831,900 Zestimate®
$783/sqft
$47,333 Estimated rent
Home value
$9,831,900
$8.06M - $12.09M
$47,333/mo
Zestimate® history
Loading...
Owner options
Explore your selling options
What's special
Thoroughly reimagined for today's lifestyle, this stylish fusion of luxurious modern function and 1906 architectural craftsmanship sits against a backdrop of tranquility. Situated up a long, gated drive on an impressive 5.7 acres, the driveway sweeps into a gravel motor court and historic, oversized porte-cochere. The redesign takes its cue from the original stone manor architecture and authentic materials, using neutral tones and contemporary finishes. Outdoors, open space and expansive level lawns beckon to enjoy a calm, slower pace of life complimented by a pool and tennis court. The redesign included a va-voom Christopher Peacock kitchen, custom Schuco windows and doors, sparkling new bathrooms, new elevator to all 4 floors, geothermal HVAC and a magnificent new roof. Nostalgic architectural details remain such as the paneled Library, carved Georgian mantle, and molded plaster strapwork ceiling. Luxe Primary Suite offers escape and relaxation with spa bathroom and west-facing balcony. 5 more double bedrooms.
Partially finished basement with walkout to pool gives the residence added versatility to maximize the potential of this quintessential English manor home. This is Brae Burn Farm, located in the heart of Greenwich horse country with the conveniences of a central location - just 3 minutes to local stores and easy access to schools and downtown Greenwich - yet a world away.
Zillow last checked: 9 hours ago
Listing updated: August 29, 2024 at 09:10pm
Listed by:
Meg Allen Rodriguez 914-374-8233,
BHHS New England Properties
Bought with:
Amanda Miller, RES.0756790
Houlihan Lawrence
Source: Greenwich MLS, Inc.,MLS#: 117952
Facts & features
Interior
Bedrooms & bathrooms
- Bedrooms: 6
- Bathrooms: 8
- Full bathrooms: 6
- 1/2 bathrooms: 2
Heating
- Forced Air, Radiant, Geothermal
Cooling
- Central Air
Appliances
- Laundry: Laundry Room
Features
- Kitchen Island, Back Stairs, Central Vacuum, Elevator
- Windows: Double Pane Windows
- Basement: Partially Finished
- Number of fireplaces: 5
Interior area
- Total structure area: 10,346
- Total interior livable area: 10,346 sqft
Property
Parking
- Total spaces: 3
- Parking features: Electric Gate
- Garage spaces: 3
Features
- Exterior features: Fountain
- Has private pool: Yes
Lot
- Size: 5.78 Acres
- Features: Level, Parklike
Details
- Additional structures: Gazebo
- Parcel number: 112759
- Zoning: RA-4
- Other equipment: Generator
Construction
Type & style
- Home type: SingleFamily
- Architectural style: English Manor
- Property subtype: Residential, Single Family Residence
Materials
- Stone
- Roof: Wood
Condition
- Year built: 1906
- Major remodel year: 2016
Utilities & green energy
- Sewer: Septic Tank
- Water: Well
- Utilities for property: Propane
Community & neighborhood
Security
- Security features: Security System
Location
- Region: Greenwich
Price history
| Date | Event | Price |
|---|---|---|
| 12/12/2023 | Sold | $8,100,000-9.9%$783/sqft |
Source: | ||
| 11/7/2023 | Pending sale | $8,995,000$869/sqft |
Source: BHHS broker feed #H6253104 Report a problem | ||
| 11/6/2023 | Contingent | $8,995,000$869/sqft |
Source: | ||
| 11/6/2023 | Pending sale | $8,995,000$869/sqft |
Source: | ||
| 6/23/2023 | Price change | $8,995,000-4.8%$869/sqft |
Source: | ||
Public tax history
| Year | Property taxes | Tax assessment |
|---|---|---|
| 2025 | $79,506 +2.8% | $6,603,450 |
| 2024 | $77,326 +4.7% | $6,603,450 +1.8% |
| 2023 | $73,881 +55% | $6,486,480 +53.5% |
Find assessor info on the county website
Neighborhood: 06831
Nearby schools
GreatSchools rating
- 9/10Parkway SchoolGrades: K-5Distance: 1.3 mi
- 8/10Central Middle SchoolGrades: 6-8Distance: 5.7 mi
- 10/10Greenwich High SchoolGrades: 9-12Distance: 6.3 mi
Schools provided by the listing agent
- Elementary: Parkway
- Middle: Central
Source: Greenwich MLS, Inc.. This data may not be complete. We recommend contacting the local school district to confirm school assignments for this home.
Sell with ease on Zillow
Get a Zillow Showcase℠ listing at no additional cost and you could sell for —faster.
$9,831,900
2% more+$196K
With Zillow Showcase(estimated)$10.0M
