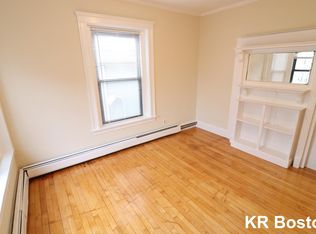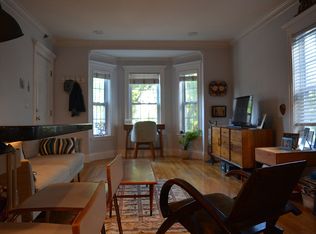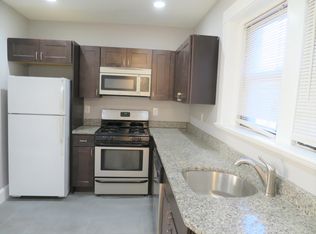Want an urban setting with a private feel? This Porter square two-bedroom is literally steps from the T. Modern, spacious, open floor plan, stainless steel appliances, Central AC, crown moldings, two sets of bay windows, hardwood floors, built-in Bose surround sound system, tiled full bath, granite countertops, private deck, in-unit laundry, double bedroom closets, basement storage, and all the shopping you've ever need steps away, there is little else you'd need in this wonderful living space. Private deck off the master gives a rural feel too. Public open houses begin Friday, 5:30-6:30, and Saturday/Sunday, 12:30-2:30.
This property is off market, which means it's not currently listed for sale or rent on Zillow. This may be different from what's available on other websites or public sources.


