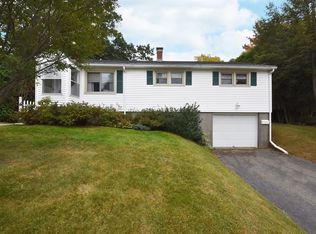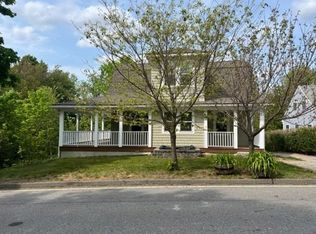New Listing! Open House March 5th 12-2 pm! Huge Oversize Burncoat Bungalow In Excellent Condition Featuring 3 Bedrooms, 2 Full Baths, Front Porch with Vinyl Rails and Trex Decking, Gorgeous Eat-In Kitchen with Granite Counter Tops, Breakfast Bar, Upgraded Cabinets, One Bedroom on the First Floor, First Floor Laundry, Large Open Concept Living & Dining Room with Built-ins and Huge Master Bedroom with Walk-In closet! The 24 x 14 Screened in Porch is an Entertainers Dream! Large Flat Oversize Yard and Off Street Parking for 6+ Cars. This Home is Situated just Minutes to UMass Medical & Bio Tech Park, Rte 190 and Rte 290. You Don't Want to Miss Out on this Amazing Property***1 Year Home Warranty is included with the sale of this property***
This property is off market, which means it's not currently listed for sale or rent on Zillow. This may be different from what's available on other websites or public sources.

