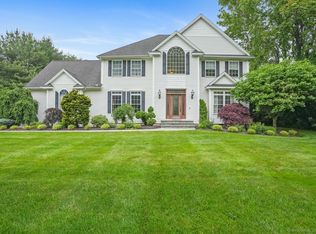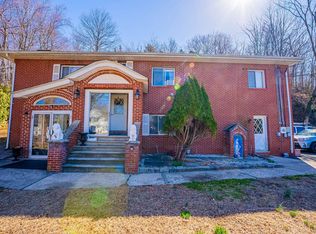Sold for $1,059,000 on 05/01/25
$1,059,000
15 Twitchgrass Road, Trumbull, CT 06611
4beds
3,246sqft
Single Family Residence
Built in 2005
0.5 Acres Lot
$1,095,400 Zestimate®
$326/sqft
$4,820 Estimated rent
Home value
$1,095,400
$986,000 - $1.22M
$4,820/mo
Zestimate® history
Loading...
Owner options
Explore your selling options
What's special
Experience the perfect blend of elegance, comfort, and convenience in this stunning custom Colonial. Nestled in the heart of Trumbull, this home showcases exceptional craftsmanship and high-end features that will surpass your expectations. Boasting 3,246 square feet of luxurious living space, this home offers 4 spacious bedrooms, 2.5 baths, and an open floor plan ideal for modern living. The two-story foyer, hardwood floors, and exquisite crown molding create an inviting and sophisticated ambiance. The heart of this home is the gourmet kitchen, featuring stainless steel appliances, granite countertops, and custom cabinetry-a dream for any culinary enthusiast. The adjacent family room, with its cozy fireplace, vaulted ceilings, and hardwood floors, is perfect for gatherings or quiet evenings. Entertain in style in the large, elegant dining room, while the bright and airy living room provides a tranquil space for relaxation. A conveniently located first-floor laundry room adds to the home's practicality. Upstairs, the primary suite is a private retreat, complete with a spa-like ensuite bathroom and walk-in closet. Three additional generously sized bedrooms, offer comfort and flexibility. Step outside to the professionally landscaped backyard, where a private deck provides the perfect setting for entertaining or simply unwinding with loved ones. Situated in a prime location, this home offers easy access to major transportation routes, tennis, pickleball, pool, shopping, & dining
Zillow last checked: 8 hours ago
Listing updated: May 01, 2025 at 08:07am
Listed by:
Kristin Egmont 203-536-2626,
Coldwell Banker Realty 203-227-8424,
Patricia Shea 203-895-0280,
Coldwell Banker Realty
Bought with:
Michael Albert, REB.0794019
RE/MAX RISE
Co-Buyer Agent: Melody Santiago
RE/MAX RISE
Source: Smart MLS,MLS#: 24085888
Facts & features
Interior
Bedrooms & bathrooms
- Bedrooms: 4
- Bathrooms: 3
- Full bathrooms: 2
- 1/2 bathrooms: 1
Primary bedroom
- Features: Walk-In Closet(s), Hardwood Floor
- Level: Upper
Bedroom
- Features: Hardwood Floor
- Level: Upper
Bedroom
- Features: Wall/Wall Carpet
- Level: Upper
Bedroom
- Features: Wall/Wall Carpet
- Level: Main
Primary bathroom
- Features: Granite Counters, Double-Sink, Stall Shower, Whirlpool Tub, Tile Floor
- Level: Upper
Dining room
- Features: High Ceilings, Hardwood Floor
- Level: Main
Family room
- Features: Vaulted Ceiling(s), Balcony/Deck, Fireplace, Hardwood Floor
- Level: Main
Kitchen
- Features: High Ceilings, Granite Counters, French Doors, Kitchen Island, Pantry, Hardwood Floor
- Level: Main
Living room
- Features: High Ceilings, Hardwood Floor
- Level: Main
Heating
- Forced Air, Natural Gas
Cooling
- Central Air
Appliances
- Included: Gas Cooktop, Oven, Microwave, Refrigerator, Freezer, Ice Maker, Dishwasher, Washer, Dryer, Gas Water Heater, Water Heater
- Laundry: Main Level
Features
- Open Floorplan, Entrance Foyer
- Doors: French Doors
- Basement: Full,Unfinished,Storage Space,Interior Entry
- Attic: Storage,Floored,Pull Down Stairs
- Number of fireplaces: 1
Interior area
- Total structure area: 3,246
- Total interior livable area: 3,246 sqft
- Finished area above ground: 3,246
Property
Parking
- Total spaces: 2
- Parking features: Attached, Garage Door Opener
- Attached garage spaces: 2
Features
- Patio & porch: Deck
- Exterior features: Outdoor Grill, Rain Gutters, Garden, Lighting, Underground Sprinkler
Lot
- Size: 0.50 Acres
- Features: Few Trees, Level, Landscaped
Details
- Parcel number: 2484109
- Zoning: AA
Construction
Type & style
- Home type: SingleFamily
- Architectural style: Colonial
- Property subtype: Single Family Residence
Materials
- Vinyl Siding
- Foundation: Concrete Perimeter
- Roof: Asphalt
Condition
- New construction: No
- Year built: 2005
Utilities & green energy
- Sewer: Public Sewer
- Water: Public
- Utilities for property: Cable Available
Community & neighborhood
Security
- Security features: Security System
Community
- Community features: Basketball Court, Medical Facilities, Park, Playground, Private School(s), Pool, Public Rec Facilities, Tennis Court(s)
Location
- Region: Trumbull
- Subdivision: Trumbull Center
Price history
| Date | Event | Price |
|---|---|---|
| 5/1/2025 | Sold | $1,059,000+1.9%$326/sqft |
Source: | ||
| 4/22/2025 | Pending sale | $1,039,000$320/sqft |
Source: | ||
| 4/11/2025 | Listed for sale | $1,039,000+36.2%$320/sqft |
Source: | ||
| 1/21/2005 | Sold | $762,900$235/sqft |
Source: Public Record Report a problem | ||
Public tax history
| Year | Property taxes | Tax assessment |
|---|---|---|
| 2025 | $16,664 +2.8% | $451,360 |
| 2024 | $16,208 +1.6% | $451,360 |
| 2023 | $15,947 +1.6% | $451,360 |
Find assessor info on the county website
Neighborhood: Trumbull Center
Nearby schools
GreatSchools rating
- 9/10Middlebrook SchoolGrades: K-5Distance: 1.6 mi
- 7/10Madison Middle SchoolGrades: 6-8Distance: 3.5 mi
- 10/10Trumbull High SchoolGrades: 9-12Distance: 1.7 mi
Schools provided by the listing agent
- Elementary: Middlebrook
- Middle: Hillcrest
- High: Trumbull
Source: Smart MLS. This data may not be complete. We recommend contacting the local school district to confirm school assignments for this home.

Get pre-qualified for a loan
At Zillow Home Loans, we can pre-qualify you in as little as 5 minutes with no impact to your credit score.An equal housing lender. NMLS #10287.
Sell for more on Zillow
Get a free Zillow Showcase℠ listing and you could sell for .
$1,095,400
2% more+ $21,908
With Zillow Showcase(estimated)
$1,117,308
