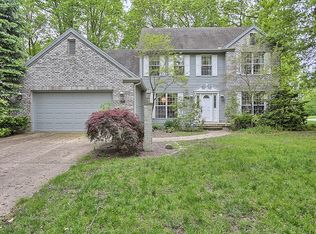Closed
$430,000
15 Turtle Point, Monticello, IL 61856
4beds
2,481sqft
Single Family Residence
Built in 1990
-- sqft lot
$437,900 Zestimate®
$173/sqft
$2,966 Estimated rent
Home value
$437,900
Estimated sales range
Not available
$2,966/mo
Zestimate® history
Loading...
Owner options
Explore your selling options
What's special
Spacious ranch in sought after Turtle Pointe. This cottage styled 4 bedroom 2 1/2 bath home has everything a buyer is looking for. Nestled between mature trees & landscaping that is reminiscent of Allerton Park. Opportunities abound for outside enjoyment on the front porch, rear deck or screened porch. Upon entry notice the hardwood flooring & large windows are continuous through out this home. A spacious entry welcomes you in to the vaulted family room w/ship lap walls, bead board ceiling & fireplace. The open kitchen offers a great contrast of white cabinetry w/stained island, granite tops & stainless appliances. The bedroom wing of the home is equally impressive. All rooms feature tall windows & great closet space. The master suite offers tiled floors & shower, walk in closet & dual sinks. Great living space & storage. This cottage styled home is light & bright & not to be missed.
Zillow last checked: 8 hours ago
Listing updated: May 16, 2025 at 10:41am
Listing courtesy of:
Matthew Foster 217-433-4135,
RE/MAX REALTY ASSOCIATES-MONT
Bought with:
Kyle Koester
KELLER WILLIAMS-TREC-MONT
Source: MRED as distributed by MLS GRID,MLS#: 12319406
Facts & features
Interior
Bedrooms & bathrooms
- Bedrooms: 4
- Bathrooms: 3
- Full bathrooms: 2
- 1/2 bathrooms: 1
Primary bedroom
- Features: Flooring (Hardwood), Bathroom (Full)
- Level: Main
- Area: 238 Square Feet
- Dimensions: 17X14
Bedroom 2
- Features: Flooring (Carpet)
- Level: Main
- Area: 140 Square Feet
- Dimensions: 14X10
Bedroom 3
- Features: Flooring (Hardwood)
- Level: Main
- Area: 168 Square Feet
- Dimensions: 14X12
Bedroom 4
- Features: Flooring (Carpet)
- Level: Main
- Area: 143 Square Feet
- Dimensions: 11X13
Dining room
- Features: Flooring (Hardwood)
- Level: Main
- Area: 143 Square Feet
- Dimensions: 11X13
Family room
- Features: Flooring (Hardwood)
- Level: Main
- Area: 256 Square Feet
- Dimensions: 16X16
Kitchen
- Features: Kitchen (Eating Area-Table Space, Pantry-Closet), Flooring (Hardwood)
- Level: Main
- Area: 247 Square Feet
- Dimensions: 19X13
Living room
- Features: Flooring (Hardwood)
- Level: Main
- Area: 195 Square Feet
- Dimensions: 15X13
Heating
- Natural Gas, Forced Air
Cooling
- Central Air
Appliances
- Included: Dishwasher, Refrigerator, Washer, Dryer, Disposal, Cooktop, Oven
Features
- Cathedral Ceiling(s), Walk-In Closet(s)
- Flooring: Hardwood
- Windows: Skylight(s)
- Basement: Crawl Space
- Number of fireplaces: 1
- Fireplace features: Wood Burning, Gas Starter
Interior area
- Total structure area: 2,481
- Total interior livable area: 2,481 sqft
Property
Parking
- Total spaces: 2
- Parking features: On Site, Garage Owned, Attached, Garage
- Attached garage spaces: 2
Accessibility
- Accessibility features: No Disability Access
Features
- Stories: 1
- Patio & porch: Patio, Screened
Lot
- Dimensions: 180X120X198X127
- Features: Irregular Lot, Wooded, Mature Trees
Details
- Parcel number: 05141800500115
- Special conditions: None
Construction
Type & style
- Home type: SingleFamily
- Architectural style: Ranch
- Property subtype: Single Family Residence
Materials
- Brick, Other
Condition
- New construction: No
- Year built: 1990
- Major remodel year: 2015
Utilities & green energy
- Sewer: Septic Tank
- Water: Public
Community & neighborhood
Location
- Region: Monticello
Other
Other facts
- Listing terms: Conventional
- Ownership: Fee Simple
Price history
| Date | Event | Price |
|---|---|---|
| 5/16/2025 | Sold | $430,000+43.3%$173/sqft |
Source: | ||
| 4/29/2016 | Sold | $300,000-3.2%$121/sqft |
Source: | ||
| 3/6/2016 | Price change | $310,000+4.2%$125/sqft |
Source: RE/MAX REALTY ASSOCIATES-MONT #2160886 Report a problem | ||
| 3/4/2016 | Listed for sale | $297,500+33.6%$120/sqft |
Source: RE/MAX REALTY ASSOCIATES-MONT #2160886 Report a problem | ||
| 3/18/2014 | Sold | $222,750-7.1%$90/sqft |
Source: Agent Provided Report a problem | ||
Public tax history
| Year | Property taxes | Tax assessment |
|---|---|---|
| 2023 | $6,757 +7.3% | $110,945 +10.1% |
| 2022 | $6,299 +5.6% | $100,784 +5% |
| 2021 | $5,967 +2.4% | $96,013 +4% |
Find assessor info on the county website
Neighborhood: 61856
Nearby schools
GreatSchools rating
- 7/10Washington SchoolGrades: PK-3Distance: 1.3 mi
- 7/10Monticello Middle SchoolGrades: 6-8Distance: 2.2 mi
- 9/10Monticello High SchoolGrades: 9-12Distance: 1.4 mi
Schools provided by the listing agent
- Elementary: Monticello Elementary
- Middle: Monticello Junior High School
- High: Monticello High School
- District: 25
Source: MRED as distributed by MLS GRID. This data may not be complete. We recommend contacting the local school district to confirm school assignments for this home.

Get pre-qualified for a loan
At Zillow Home Loans, we can pre-qualify you in as little as 5 minutes with no impact to your credit score.An equal housing lender. NMLS #10287.
