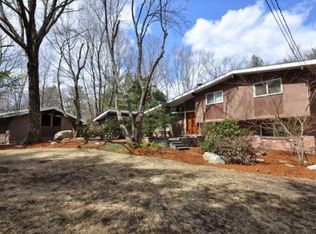No open houses scheduled due to coronavirus concerns. Easy to show for private showings though...3D walkthrough available on the website of www.15TurningMill.com. For more information contact the listing agent, Dani.Fleming@MAPropertiesOnline.com Stunning contemporary style defines this custom, signature home thoughtfully updated over time to create a modern, industrial, 'loft-like' gem unlike any other. The truly unique entry atrium jets out to greet you with high platforms accented by custom stained-glass panels. The light filled living room welcomes you with unparalleled design as bisecting beams and accent windows stretch high above soaring vaulted ceilings. Entertain with an open concept floor plan surrounded by dramatic windows overlooking peaceful wooded views. The highly-functional gourmet kitchen has granite counters, stainless steel appliances, breakfast bar and center island with cooktop. Walls of sliders connect to the huge deck, screened porch, and backyard. A stunning master suite has a sweeping vaulted ceiling, floor to ceiling windows, dressing area with built-in closets, and luxurious spa bathroom. Lower level entertainment haven with expansive family room and kitchenette. Bonded membership to Paint Rock pool.
This property is off market, which means it's not currently listed for sale or rent on Zillow. This may be different from what's available on other websites or public sources.
