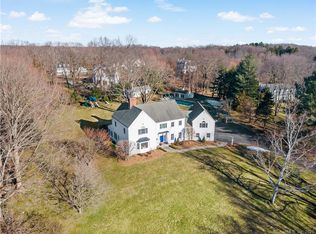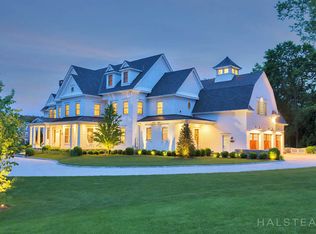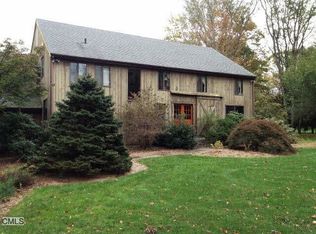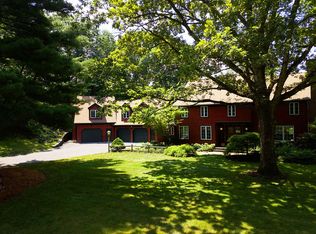One of Wilton's best values Beautifully updated Colonial perfectly sited on level lot in desirable Olmstead Hill area on quiet cul-de-sac. Lovely curb appeal leads to surprising space when you enter this special home. Sun-filled kitchen with granite counters is the heart of the home and adjacent to family room with vaulted ceiling and fireplace. Spacious formal living room with fireplace and formal dining room flow seamlessly with the informal spaces. Large first floor bonus room with updated full bath works for au pair, in-laws, guests or play room. Sun room off kitchen and family room completes the first floor. Master bedroom with stunning bath, lots of closet space and balcony plus three good-sized bedrooms and updated hall bath on second floor. Walk-out lower level has rec/play room, wood stove, full bath, storage and also works as au pair or in-law suite. Versatile layout with multiple options and lots of natural light. Wonderful for outdoor living and entertaining with Ipe deck, patio, stone walls and park-like backyard. Enjoy sunrise views from the deck, sun room or family room and sunset views from the living room or dining room. Great street for riding bikes, walking dogs or block parties. Freshly painted in main living areas with a modern neutral palette to enjoy as is or make your own. Other features include exterior painting, new roof, professional landscaping, hardwood floors, generator and much more. Welcome home
This property is off market, which means it's not currently listed for sale or rent on Zillow. This may be different from what's available on other websites or public sources.




