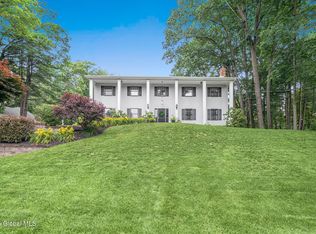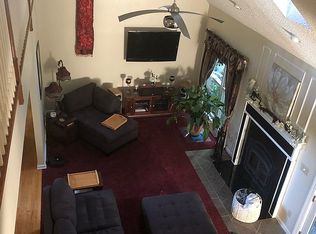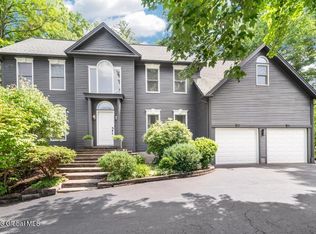Closed
$642,500
15 Tulip Tree Lane, Niskayuna, NY 12309
3beds
2,850sqft
Single Family Residence, Residential
Built in 2001
0.51 Acres Lot
$667,000 Zestimate®
$225/sqft
$3,371 Estimated rent
Home value
$667,000
$587,000 - $760,000
$3,371/mo
Zestimate® history
Loading...
Owner options
Explore your selling options
What's special
This spacious 2,850 square foot, brick ranch sits at the end of a quiet, dead end street in the Niskayuna school district with Colonie taxes. Featuring 3 bedrooms, 2.5 baths and easy one floor living! The front door welcomes you into the center of the home with gleaming hardwoods and beautiful, soaring, tray ceilings. To the left is a dining area, laundry/mud room, updated kitchen with granite counters, cherry cabinetry, black stainless appliances and hardwoods. The open kitchen flows into the family room with gas fireplace. On the opposite side of the home is where you will find the 3 bedrooms, including the primary bedroom with large bathroom and 2 walk in closets. Lots of natural light throughout. Attached 3 car garage, beautiful backyard, and massive unfinished full basement!
Zillow last checked: 8 hours ago
Listing updated: July 03, 2025 at 09:20am
Listed by:
Anthony M Gucciardo 518-331-3785,
Gucciardo Real Estate LLC
Bought with:
Terressa Mannix, 10301214735
KW Platform
Source: Global MLS,MLS#: 202416195
Facts & features
Interior
Bedrooms & bathrooms
- Bedrooms: 3
- Bathrooms: 3
- Full bathrooms: 2
- 1/2 bathrooms: 1
Bedroom
- Level: First
Bedroom
- Level: First
Bedroom
- Level: First
Full bathroom
- Level: First
Full bathroom
- Level: First
Half bathroom
- Level: First
Dining room
- Level: First
Family room
- Level: First
Kitchen
- Level: First
Laundry
- Level: First
Living room
- Level: First
Office
- Level: First
Heating
- Forced Air, Natural Gas
Cooling
- Central Air
Appliances
- Included: Dishwasher, Electric Oven, Gas Water Heater, Refrigerator, Washer/Dryer
- Laundry: Main Level
Features
- Tray Ceiling(s), Eat-in Kitchen
- Flooring: Tile, Carpet, Hardwood
- Basement: Full,Sump Pump,Unfinished
- Number of fireplaces: 1
- Fireplace features: Family Room
Interior area
- Total structure area: 2,850
- Total interior livable area: 2,850 sqft
- Finished area above ground: 2,850
- Finished area below ground: 0
Property
Parking
- Total spaces: 6
- Parking features: Paved, Attached, Driveway
- Garage spaces: 3
- Has uncovered spaces: Yes
Features
- Patio & porch: Patio
Lot
- Size: 0.51 Acres
- Features: Rolling Slope, Level, Cleared, Cul-De-Sac
Details
- Parcel number: 012689 7.4621
- Special conditions: Standard
Construction
Type & style
- Home type: SingleFamily
- Architectural style: Ranch
- Property subtype: Single Family Residence, Residential
Materials
- Brick, Vinyl Siding
- Foundation: Concrete Perimeter
- Roof: Shingle,Asphalt
Condition
- Updated/Remodeled
- New construction: No
- Year built: 2001
Utilities & green energy
- Sewer: Public Sewer
- Water: Public
Community & neighborhood
Location
- Region: Niskayuna
Price history
| Date | Event | Price |
|---|---|---|
| 9/4/2024 | Sold | $642,500-1.1%$225/sqft |
Source: | ||
| 6/20/2024 | Pending sale | $649,900$228/sqft |
Source: | ||
| 6/11/2024 | Listed for sale | $649,900$228/sqft |
Source: | ||
| 6/3/2024 | Pending sale | $649,900$228/sqft |
Source: | ||
| 5/1/2024 | Listed for sale | $649,900+54.7%$228/sqft |
Source: | ||
Public tax history
| Year | Property taxes | Tax assessment |
|---|---|---|
| 2024 | -- | $295,000 |
| 2023 | -- | $295,000 |
| 2022 | -- | $295,000 |
Find assessor info on the county website
Neighborhood: 12309
Nearby schools
GreatSchools rating
- 7/10Birchwood Elementary SchoolGrades: K-5Distance: 0.4 mi
- 7/10Iroquois Middle SchoolGrades: 6-8Distance: 2.4 mi
- 9/10Niskayuna High SchoolGrades: 9-12Distance: 4.5 mi
Schools provided by the listing agent
- High: Niskayuna
Source: Global MLS. This data may not be complete. We recommend contacting the local school district to confirm school assignments for this home.


