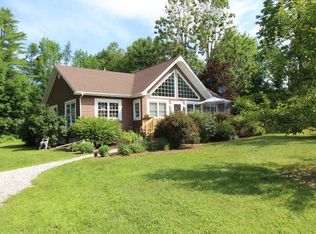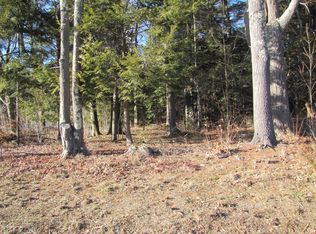Closed
$288,500
15 Tufts Road, Belfast, ME 04915
2beds
1,600sqft
Single Family Residence
Built in 1965
1.7 Acres Lot
$338,500 Zestimate®
$180/sqft
$1,992 Estimated rent
Home value
$338,500
$311,000 - $369,000
$1,992/mo
Zestimate® history
Loading...
Owner options
Explore your selling options
What's special
Affordable, Belfast home has 1600 sq. ft. of modern living space. Private, 1.7 Acres. Rural setting located minutes from Downtown. Amenities include 20' X 20' carport with direct entry to custom kitchen, family room, dining room, living room, first floor bedroom, full bath, cork flooring, recessed lighting & cathedral ceilings with sky lights. Second floor has very spacious, primary bedroom w/ cathedral ceiling, ensuite bath, cedar lined, walk in closet & picture window overlooking farm fields. Small front porch entry with lupines. Bonus unheated, exercise room. Generator hookup. $275,000.
Zillow last checked: 8 hours ago
Listing updated: November 04, 2025 at 02:04pm
Listed by:
Berkshire Hathaway HomeServices Northeast Real Estate
Bought with:
Worth Real Estate, Inc.
Source: Maine Listings,MLS#: 1562496
Facts & features
Interior
Bedrooms & bathrooms
- Bedrooms: 2
- Bathrooms: 2
- Full bathrooms: 2
Primary bedroom
- Features: Cathedral Ceiling(s), Full Bath, Suite, Walk-In Closet(s)
- Level: First
- Area: 2280 Square Feet
- Dimensions: 120 x 19
Bedroom 2
- Features: Built-in Features
- Level: First
- Area: 121 Square Feet
- Dimensions: 11 x 11
Dining room
- Features: Cathedral Ceiling(s)
- Level: First
- Area: 96 Square Feet
- Dimensions: 12 x 8
Family room
- Features: Heat Stove
- Level: First
- Area: 323 Square Feet
- Dimensions: 19 x 17
Kitchen
- Features: Eat-in Kitchen
- Level: First
- Area: 112 Square Feet
- Dimensions: 14 x 8
Laundry
- Features: Utility Sink
- Level: First
- Area: 84 Square Feet
- Dimensions: 12 x 7
Living room
- Features: Cathedral Ceiling(s), Informal
- Level: First
- Area: 299 Square Feet
- Dimensions: 23 x 13
Heating
- Stove, Space Heater
Cooling
- Other
Appliances
- Included: Dishwasher, Dryer, Gas Range, Refrigerator, Washer
- Laundry: Sink
Features
- 1st Floor Bedroom, Shower, Walk-In Closet(s), Primary Bedroom w/Bath
- Flooring: Other, Wood
- Windows: Double Pane Windows
- Basement: Partial
- Has fireplace: No
Interior area
- Total structure area: 1,600
- Total interior livable area: 1,600 sqft
- Finished area above ground: 1,600
- Finished area below ground: 0
Property
Parking
- Parking features: Gravel, 1 - 4 Spaces, On Site, Off Street, Carport
- Has attached garage: Yes
- Has carport: Yes
Accessibility
- Accessibility features: Level Entry
Features
- Levels: Multi/Split
- Patio & porch: Porch
- Has view: Yes
- View description: Fields, Scenic
Lot
- Size: 1.70 Acres
- Features: Near Shopping, Near Town, Rural, Level, Wooded
Details
- Additional structures: Shed(s)
- Parcel number: BELFM002L003
- Zoning: outside rural
- Other equipment: DSL, Internet Access Available
Construction
Type & style
- Home type: SingleFamily
- Architectural style: Contemporary,Other,Ranch
- Property subtype: Single Family Residence
Materials
- Wood Frame, Vertical Siding, Wood Siding
- Foundation: Slab, Stone
- Roof: Pitched,Shingle
Condition
- Year built: 1965
Utilities & green energy
- Electric: On Site, Circuit Breakers, Generator Hookup, Underground
- Sewer: Private Sewer, Septic Needed
- Water: Private, Well
Green energy
- Energy efficient items: Ceiling Fans
Community & neighborhood
Location
- Region: Belfast
Other
Other facts
- Road surface type: Paved
Price history
| Date | Event | Price |
|---|---|---|
| 8/15/2023 | Sold | $288,500+4.9%$180/sqft |
Source: | ||
| 6/20/2023 | Pending sale | $275,000$172/sqft |
Source: | ||
| 6/17/2023 | Listed for sale | $275,000$172/sqft |
Source: | ||
Public tax history
| Year | Property taxes | Tax assessment |
|---|---|---|
| 2024 | $3,504 +32.7% | $227,500 +73.1% |
| 2023 | $2,641 -3.5% | $131,400 +2.7% |
| 2022 | $2,737 -2.7% | $127,900 |
Find assessor info on the county website
Neighborhood: 04915
Nearby schools
GreatSchools rating
- 7/10Captain Albert W. Stevens SchoolGrades: PK-5Distance: 1.5 mi
- 4/10Troy A Howard Middle SchoolGrades: 6-8Distance: 0.7 mi
- 6/10Belfast Area High SchoolGrades: 9-12Distance: 1.6 mi
Get pre-qualified for a loan
At Zillow Home Loans, we can pre-qualify you in as little as 5 minutes with no impact to your credit score.An equal housing lender. NMLS #10287.

