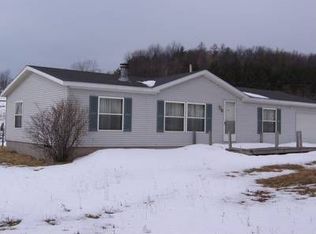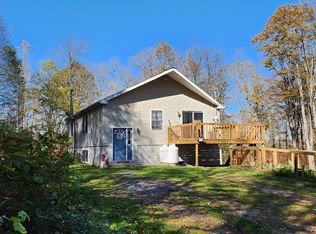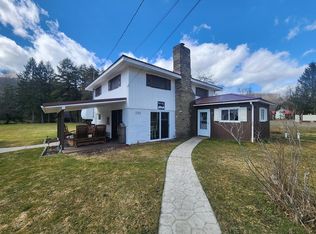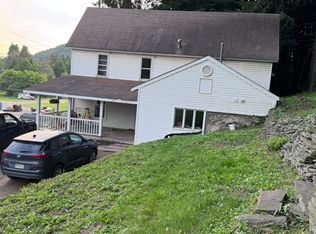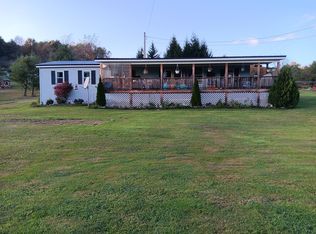If you are looking for a fully renovated home in a rural location in Potter County, this is it!!! Pack your boxes and bring the whole TROUPE!!! This double wide sits on 2.67 acres with views of the whole valley!!! There are 3 bedrooms and 2.5 bathrooms including one in the primary suite with a relaxing soaker tub. Just about everything is new including roof, siding, gutters, windows, well pump and pressure tank, new water heater, new furnace with central ac, new kitchen and all appliances, all the bathrooms, paint, flooring and fixtures! There are so many great features such as vaulted ceilings throughout and walk in closets in each bedroom. It is being sold completely furnished. So whether you are looking for a second home in the mountains, hunting camp or even a short term rental be sure to add this beautiful place to the top of your list. Set up your showing TODAY!!!
Pending
$214,500
15 Troupe Rd, Coudersport, PA 16915
3beds
1,568sqft
Est.:
Manufactured Home
Built in 1999
2.67 Acres Lot
$-- Zestimate®
$137/sqft
$-- HOA
What's special
New water heaterFully renovated homeSoaker tubPrimary suiteVaulted ceilingsWalk in closetsNew kitchen
- 345 days |
- 66 |
- 0 |
Zillow last checked: 8 hours ago
Listing updated: February 06, 2026 at 08:03am
Listed by:
Josh Jackson 717-781-3362,
Real of Pennsylvania 7178507110
Source: Bright MLS,MLS#: PAPO2000232
Facts & features
Interior
Bedrooms & bathrooms
- Bedrooms: 3
- Bathrooms: 3
- Full bathrooms: 2
- 1/2 bathrooms: 1
- Main level bathrooms: 3
- Main level bedrooms: 3
Rooms
- Room types: Living Room, Dining Room, Primary Bedroom, Bedroom 2, Bedroom 3, Kitchen, Laundry, Primary Bathroom, Full Bath, Half Bath
Primary bedroom
- Features: Flooring - Luxury Vinyl Plank, Attached Bathroom, Ceiling Fan(s), Walk-In Closet(s)
- Level: Main
- Area: 252 Square Feet
- Dimensions: 12 X 21
Bedroom 2
- Features: Flooring - Luxury Vinyl Plank, Walk-In Closet(s)
- Level: Main
- Area: 132 Square Feet
- Dimensions: 12 X 11
Bedroom 3
- Features: Flooring - Luxury Vinyl Plank, Walk-In Closet(s)
- Level: Main
- Area: 143 Square Feet
- Dimensions: 13 X 11
Primary bathroom
- Features: Flooring - Luxury Vinyl Plank, Soaking Tub, Bathroom - Stall Shower
- Level: Main
- Area: 90 Square Feet
- Dimensions: 9 X 10
Dining room
- Features: Flooring - Luxury Vinyl Plank
- Level: Main
- Area: 130 Square Feet
- Dimensions: 13 X 10
Other
- Features: Flooring - Luxury Vinyl Plank
- Level: Main
- Area: 35 Square Feet
- Dimensions: 7 X 5
Half bath
- Features: Flooring - Luxury Vinyl Plank
- Level: Main
- Area: 30 Square Feet
- Dimensions: 5 X 6
Kitchen
- Features: Flooring - Luxury Vinyl Plank
- Level: Main
- Area: 143 Square Feet
- Dimensions: 13 X 11
Laundry
- Features: Flooring - Luxury Vinyl Plank
- Level: Main
- Area: 48 Square Feet
- Dimensions: 8 X 6
Living room
- Features: Flooring - Luxury Vinyl Plank
- Level: Main
- Area: 304 Square Feet
- Dimensions: 16 X 19
Heating
- Forced Air, Heat Pump, Electric
Cooling
- Central Air, Electric
Appliances
- Included: Microwave, Dishwasher, Refrigerator, Cooktop, Electric Water Heater
- Laundry: Laundry Room
Features
- Has basement: No
- Has fireplace: No
Interior area
- Total structure area: 1,568
- Total interior livable area: 1,568 sqft
- Finished area above ground: 1,568
Property
Parking
- Parking features: Driveway, Off Street
- Has uncovered spaces: Yes
Accessibility
- Accessibility features: 2+ Access Exits
Features
- Levels: One
- Stories: 1
- Pool features: None
- Has view: Yes
- View description: Mountain(s), Trees/Woods
Lot
- Size: 2.67 Acres
Details
- Additional structures: Above Grade
- Parcel number: 080001068G
- Zoning: RESIDENTIAL
- Special conditions: Standard
Construction
Type & style
- Home type: MobileManufactured
- Architectural style: Ranch/Rambler
- Property subtype: Manufactured Home
Materials
- Vinyl Siding
Condition
- New construction: No
- Year built: 1999
- Major remodel year: 2024
Utilities & green energy
- Sewer: On Site Septic
- Water: Well
Community & HOA
Community
- Subdivision: Potter County
HOA
- Has HOA: No
Location
- Region: Coudersport
- Municipality: ALL POTTER COUNTY
Financial & listing details
- Price per square foot: $137/sqft
- Tax assessed value: $29,320
- Annual tax amount: $2,077
- Date on market: 3/21/2025
- Listing agreement: Exclusive Agency
- Listing terms: Cash,Conventional,Bank Portfolio
- Ownership: Fee Simple
- Body type: Double Wide
Estimated market value
Not available
Estimated sales range
Not available
$2,028/mo
Price history
Price history
| Date | Event | Price |
|---|---|---|
| 12/23/2025 | Pending sale | $214,500$137/sqft |
Source: | ||
| 9/26/2025 | Price change | $214,500-2.3%$137/sqft |
Source: | ||
| 7/9/2025 | Price change | $219,500-0.2%$140/sqft |
Source: | ||
| 5/9/2025 | Price change | $219,900-2.2%$140/sqft |
Source: | ||
| 4/16/2025 | Price change | $224,900-2.2%$143/sqft |
Source: | ||
| 3/21/2025 | Listed for sale | $229,900+8424.3%$147/sqft |
Source: | ||
| 1/23/2024 | Sold | $2,697$2/sqft |
Source: Public Record Report a problem | ||
Public tax history
Public tax history
| Year | Property taxes | Tax assessment |
|---|---|---|
| 2025 | $2,077 +8.4% | $29,320 |
| 2024 | $1,916 +3.2% | $29,320 |
| 2023 | $1,857 +2.4% | $29,320 |
| 2022 | $1,813 | $29,320 |
| 2021 | $1,813 | $29,320 |
| 2020 | $1,813 | $29,320 |
| 2019 | $1,813 +1.6% | $29,320 |
| 2018 | $1,784 | $29,320 |
| 2017 | -- | $29,320 |
| 2016 | -- | $29,320 |
| 2015 | -- | $29,320 |
| 2012 | -- | $29,320 |
| 2011 | -- | $29,320 |
| 2010 | -- | $29,320 |
Find assessor info on the county website
BuyAbility℠ payment
Est. payment
$1,335/mo
Principal & interest
$1106
Property taxes
$229
Climate risks
Neighborhood: 16915
Getting around
0 / 100
Car-DependentNearby schools
GreatSchools rating
- 5/10Coudersport Area El SchoolGrades: K-6Distance: 3.4 mi
- 7/10Coudersport Area Junior-Senior High SchoolGrades: 7-12Distance: 3.3 mi
Schools provided by the listing agent
- District: Coudersport Area
Source: Bright MLS. This data may not be complete. We recommend contacting the local school district to confirm school assignments for this home.
