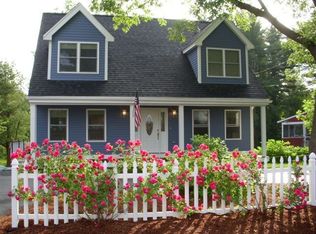If you are looking for a great home to grow your family, have an extended family or just want to spread out, look no further. This home offers location and comfort for everyone. Come check out this 12 room open concept, 4 bedroom - PLUS colonial in the Pawtucketville neighborhood. Kitchen features granite countertops, tile flooring, recessed lighting, with abundant cabinetry that flows into a lavish living area. Open concept steps down living room with skylights hardwood flooring, bright family room with a pellet stove. Enjoy the sun drenched enclosed porch. Take the beautiful hardwood spiral staircase to the upper level into the master bedroom. Basement space consist of 5 finished rooms that would be perfect for Nanny / au pair / guests or In-law potential! The room on 1st floor can be used as an office or a bed room. The house also has Thermal envelope (heat) see paper clip 12x14. For those that enjoy recreation this house is located next to Lowell-Dracut State Forest.
This property is off market, which means it's not currently listed for sale or rent on Zillow. This may be different from what's available on other websites or public sources.
