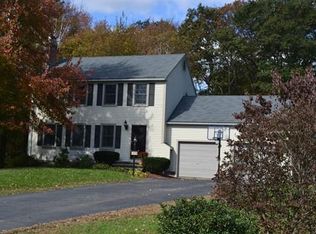Quality built farmhouse colonial with extensive updating and regular maintenance. Great opportunity for the extended family, in laws, au pair or first floor living. Many updates to include total updates to baths up and down, kitchen silestone counter and recently painted cabinets, updated flooring and appliances. Family room/ den has a built in electric fireplace to keep it cozy and desk area plus storage cabinetry custom designed. Exterior and interior painting by skilled professional painters. Recent carpeting and wood or tile flooring. Inlaw area ideal for family member with complete kitchen, bedroom, and open dining and living room. Basement has a working office, craft area, and storage too. Plenty of options for additional attic storage over garage and inlaw area. Outside new landscaping, garage doors, septic. Recent swing set can remain. This home shines! Enjoy the move in condition!! Don't forget Long Lake Beach! Agents note in MLS Paperclip the 2 ideas for a master bath.
This property is off market, which means it's not currently listed for sale or rent on Zillow. This may be different from what's available on other websites or public sources.
