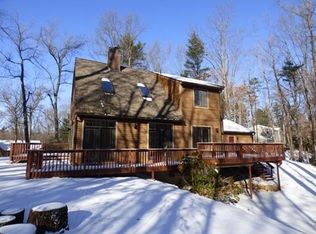Warm and welcoming, this well cared for Contemporary offers an open floor plan with reams of light. Nestled on a open .97 acre lot with wooded back drop, the beauty of this home is apparent inside and out! The yard is a plethora of wild flower and shade garden plantings, both appreciated from inside as well as the two decks outside, one from the master bedroom. The open yard is flat and a perfect place for summertime entertaining and outdoor activities. Inside, the vaulted ceilings provide an artistic venue for artistry as well as a sense of interest. A flexible floor plan, with the kitchen being the heart of the home creates a exceptional sense of comfort and desire to stay. Amenities include hardwood floors, wood burning fireplace,2 car garage and more. Nestled on a cul de sac street, the opportunity is yours!
This property is off market, which means it's not currently listed for sale or rent on Zillow. This may be different from what's available on other websites or public sources.
