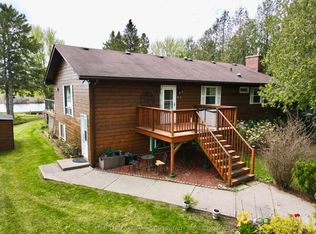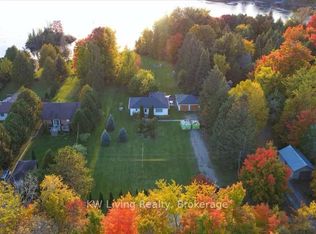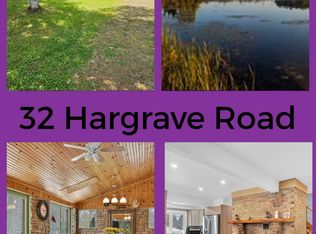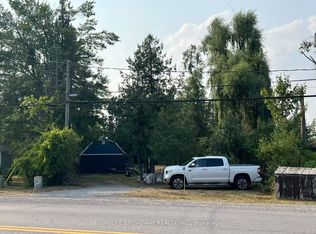This 2084 square foot single family home has 3 bedrooms and 2.0 bathrooms. This home is located at 15 Trent View Rd, Kawartha Lakes, ON K0M 2B0.
This property is off market, which means it's not currently listed for sale or rent on Zillow. This may be different from what's available on other websites or public sources.



