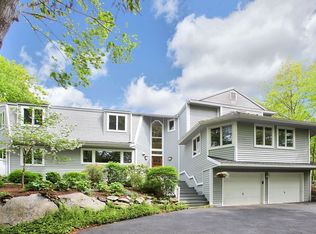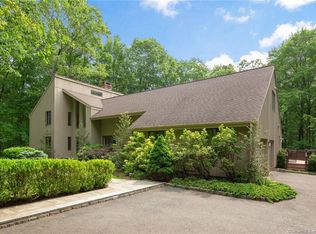5 bedroom, 4 1/2 bath home on 2 acres completely updated. home features kitchen with new Miele cooktop and Smart double oven and there is an adjacent sunroom with 2nd entrance. The family/great room has floor to ceiling FP, cathedral ceiling gracious lighting. On the 2nd floor is the master bedroom suite with separate his and her full baths and separate walk-in closets, and a private deck The LL is fully finished with rec room and 2nd FP, new carpet , sauna and yoga or media /theater room. Schools, downtown Westport and Compo Beach are just minutes away as is the Westport train station. A truly must see home and property.
This property is off market, which means it's not currently listed for sale or rent on Zillow. This may be different from what's available on other websites or public sources.


