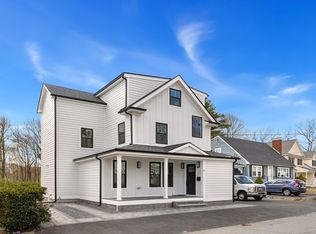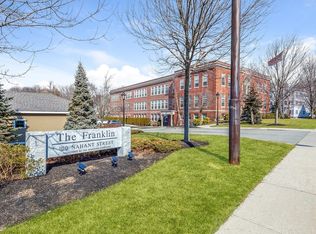The second and third floor is a separate dwelling with a deck on second floor as a separate entrance, one bathroom, three bedrooms (one master bedroom on second floor and two bedrooms on third floor), eat in kitchen, living room on second floor and driveway parking for 4 vehicles. The first floor has three bedrooms and one bathroom, living room, dining room and kitchen with hardwood floors except the living room. The basement is finished with a bathroom and shower. The house had a addition build in to increase the square foot of the original house built in 1880.
This property is off market, which means it's not currently listed for sale or rent on Zillow. This may be different from what's available on other websites or public sources.

