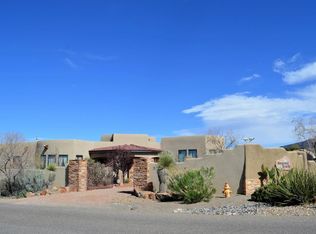Sold
Price Unknown
15 Trails Rd E, Placitas, NM 87043
4beds
3,283sqft
Single Family Residence
Built in 2006
1.05 Acres Lot
$805,900 Zestimate®
$--/sqft
$3,949 Estimated rent
Home value
$805,900
$725,000 - $895,000
$3,949/mo
Zestimate® history
Loading...
Owner options
Explore your selling options
What's special
Spectacular Placitas custom residence peacefully sited on 1 acre lot showcasing magnificent mesa, sunset & mountain views! Impeccably maintained featuring high quality finishes & superb appointments to include: Exquisite brick floors, raised hardwood ceilings w/ exposed beams, aluminum clad windows, kiva style fireplace w/diamond plaster finish & walls of windows framing the views! Deluxe kitchen w/island, quality stainless steel appliances, including warming drawer! Separated master suite & with patio access! Spacious rooms + study & a flex room for guests or in-laws quarter w/separate entrance. Exquisite grounds, front & back courtyards, tranquil landscaped oasis with covered & open patios, fireplace & water features while enjoying the views! Entertain & enjoy the cornhole court! more!
Zillow last checked: 8 hours ago
Listing updated: November 06, 2024 at 08:58am
Listed by:
Bashore Team 505-681-4104,
Re/Max Alliance, REALTORS
Bought with:
Sandia Homes Team
Keller Williams Realty
Source: SWMLS,MLS#: 1071068
Facts & features
Interior
Bedrooms & bathrooms
- Bedrooms: 4
- Bathrooms: 3
- Full bathrooms: 2
- 3/4 bathrooms: 1
Primary bedroom
- Level: Main
- Area: 361.66
- Dimensions: 21.4 x 16.9
Bedroom 2
- Level: Main
- Area: 198.17
- Dimensions: 14.9 x 13.3
Bedroom 3
- Level: Main
- Area: 177.6
- Dimensions: 16 x 11.1
Bedroom 4
- Level: Main
- Area: 152.55
- Dimensions: 13.5 x 11.3
Dining room
- Level: Main
- Area: 168
- Dimensions: 14 x 12
Family room
- Level: Main
- Area: 166.8
- Dimensions: 13.9 x 12
Kitchen
- Level: Main
- Area: 187.6
- Dimensions: 14 x 13.4
Living room
- Level: Main
- Area: 366.6
- Dimensions: 19.5 x 18.8
Heating
- Natural Gas, Radiant, Zoned
Cooling
- Refrigerated
Appliances
- Included: Built-In Electric Range, Cooktop, Dishwasher, Disposal, Microwave, Refrigerator, Range Hood, Water Softener Owned, Trash Compactor
- Laundry: Gas Dryer Hookup, Washer Hookup, Dryer Hookup, ElectricDryer Hookup
Features
- Beamed Ceilings, Breakfast Bar, Breakfast Area, Ceiling Fan(s), Separate/Formal Dining Room, Dual Sinks, Great Room, High Ceilings, Home Office, Jetted Tub, Kitchen Island, Main Level Primary, Pantry, Skylights, Separate Shower, Water Closet(s), Walk-In Closet(s), Central Vacuum
- Flooring: Brick
- Windows: Clad, Metal, Thermal Windows, Skylight(s)
- Has basement: No
- Number of fireplaces: 2
- Fireplace features: Gas Log, Kiva, Outside
Interior area
- Total structure area: 3,283
- Total interior livable area: 3,283 sqft
Property
Parking
- Total spaces: 3
- Parking features: Attached, Finished Garage, Garage, Garage Door Opener
- Attached garage spaces: 3
Features
- Levels: One
- Stories: 1
- Patio & porch: Covered, Deck, Open, Patio
- Exterior features: Courtyard, Deck, Fire Pit, Patio, Private Yard, Water Feature, Sprinkler/Irrigation
- Fencing: Wall
- Has view: Yes
Lot
- Size: 1.05 Acres
- Features: Landscaped, Sprinklers Automatic, Views, Xeriscape
Details
- Additional structures: Pergola
- Parcel number: R093740
- Zoning description: R-1
Construction
Type & style
- Home type: SingleFamily
- Architectural style: Custom
- Property subtype: Single Family Residence
Materials
- Frame, Stucco
- Roof: Pitched
Condition
- Resale
- New construction: No
- Year built: 2006
Details
- Builder name: Nelson
Utilities & green energy
- Sewer: Septic Tank
- Water: Community/Coop
- Utilities for property: Electricity Connected, Natural Gas Connected
Green energy
- Energy generation: None
- Water conservation: Water-Smart Landscaping
Community & neighborhood
Security
- Security features: Security System
Location
- Region: Placitas
HOA & financial
HOA
- Has HOA: Yes
- HOA fee: $25 monthly
- Services included: Common Areas
Other
Other facts
- Listing terms: Cash,Conventional,FHA,VA Loan
Price history
| Date | Event | Price |
|---|---|---|
| 11/6/2024 | Sold | -- |
Source: | ||
| 9/26/2024 | Pending sale | $849,000$259/sqft |
Source: | ||
| 9/20/2024 | Listed for sale | $849,000$259/sqft |
Source: | ||
| 9/17/2024 | Listing removed | $849,000$259/sqft |
Source: | ||
| 8/14/2024 | Price change | $849,000-1.2%$259/sqft |
Source: | ||
Public tax history
Tax history is unavailable.
Find assessor info on the county website
Neighborhood: 87043
Nearby schools
GreatSchools rating
- 7/10Placitas Elementary SchoolGrades: PK-5Distance: 4.3 mi
- 7/10Bernalillo Middle SchoolGrades: 6-8Distance: 2.9 mi
- 4/10Bernalillo High SchoolGrades: 9-12Distance: 2.2 mi
Get a cash offer in 3 minutes
Find out how much your home could sell for in as little as 3 minutes with a no-obligation cash offer.
Estimated market value
$805,900
