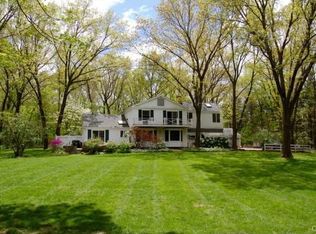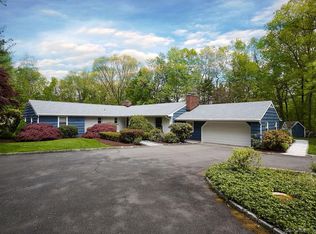One Floor Living, Convenient Location, Neighborhood Community and outstanding public schools - Weston High School ranked #2 in Connecticut by US World and New Report. There is no place like this to call home- work, learn, play, exercise, swim and love life. Home office, level yard, serene, private courtyard for outside dining and relaxing and your own swimming pool! This open floor plan truly integrates the beauty of nature into the home with all interior rooms opening to garden courtyard with rock waterfall & small pond. This perfect-sized home is open and accommodates today's busy life styles. Its unique architecture provides for sun strewn rooms, views of the gardens and allows for a serene and private existence. Expansive kitchen w/ soapstone countertops, SS appliances, large island, abundance of cabinetry and fireplace. A spacious & bright combination dining and living room has exposed beams and pellet stove/fireplace. Master Ensuite opens to the courtyard through french doors. A large custom closet and master bath with stall shower has private access to the heated sun room with gorgeous indoor pool - providing year round enjoyment. 2 additional generous sized bedrooms, a large and bright home office which could be a 4th bedroom, new mudroom with storage and access to garage rounds out the main level. Lower level exercise area, another home office space & storage. Level 2 acres. This is an Energy Efficient home. Newer high-efficiency 120,000 BTU furnace 7 inches of sub-rafter insulation throughout the house (RJ-45) Custom, high-flow HVAC vents throughout house
This property is off market, which means it's not currently listed for sale or rent on Zillow. This may be different from what's available on other websites or public sources.

