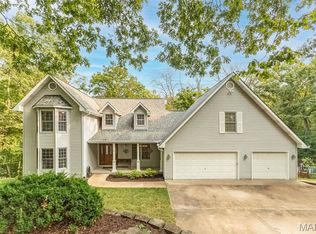A rustic lane leads to this serene, private place with unparalleled vistas and a lovely, updated home set in a sun streaked glen. You will be captivated by this 4 bedroom, 3 ½ bath home that features: wood floors, a country kitchen with furniture grade wood center island, two fireplaces with antique mantels from a historic home in Webster Groves, cobblestones leading to front door from Laclede’s Landing, two possible master suites, a home office/4th bedroom, updated baths, recreation area in lower level, multiple decks, water features and a patio in the back yard. Set amidst almost 5 acres of wooded splendor, this is country at its best – a natural beauty that can’t be easily duplicated. Possible short sale.
This property is off market, which means it's not currently listed for sale or rent on Zillow. This may be different from what's available on other websites or public sources.

