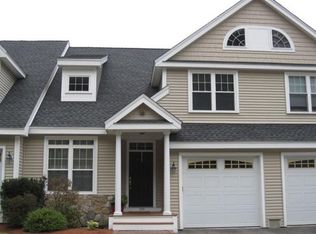This 2226 square foot condo home has 2 bedrooms and 2.5 bathrooms. This home is located at 15 Trail Ridge Way #D, Harvard, MA 01451.
This property is off market, which means it's not currently listed for sale or rent on Zillow. This may be different from what's available on other websites or public sources.
