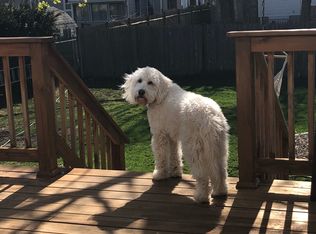Sold for $565,000
$565,000
15 Trafton Rd, Framingham, MA 01702
3beds
1,531sqft
Single Family Residence
Built in 1950
7,187 Square Feet Lot
$564,700 Zestimate®
$369/sqft
$3,066 Estimated rent
Home value
$564,700
$520,000 - $610,000
$3,066/mo
Zestimate® history
Loading...
Owner options
Explore your selling options
What's special
Welcome to this beautifully maintained cape-style home, offering incredible natural light, seamless flow, and beautiful hardwood floors throughout. The main level features a bedroom/home office, a bright living room that effortlessly flows into the dining area and kitchen, creating a great space for entertaining. A bonus room in the back has exterior access to the large outdoor deck and backyard. This space can be used as an office, play area or media room with a full bathroom. Upstairs, you'll find two generously sized bedrooms with a full bathroom. The unfinished basement offers ample storage and excellent ceiling height. A one car garage and additional off street parking completes this wonderful home. Situated on a wonderful street with close proximity to shopping, restaurants, schools, and all that Framingham has to offer! This home is move-in ready! 1st showings to begin at Open House on Saturday 3/29/25.
Zillow last checked: 8 hours ago
Listing updated: May 27, 2025 at 09:16am
Listed by:
Jamie Ovadia 617-872-8406,
MGS Group Real Estate LTD 617-714-4544
Bought with:
Team Darlene & Company
Lamacchia Realty, Inc.
Source: MLS PIN,MLS#: 73351273
Facts & features
Interior
Bedrooms & bathrooms
- Bedrooms: 3
- Bathrooms: 2
- Full bathrooms: 2
Heating
- Natural Gas
Cooling
- None
Appliances
- Included: Range, Dishwasher, Refrigerator, Freezer
Features
- Flooring: Wood, Tile
- Basement: Full,Unfinished
- Number of fireplaces: 1
Interior area
- Total structure area: 1,531
- Total interior livable area: 1,531 sqft
- Finished area above ground: 1,531
Property
Parking
- Total spaces: 4
- Parking features: Detached, Paved Drive, Tandem, Paved
- Garage spaces: 1
- Uncovered spaces: 3
Features
- Patio & porch: Deck
- Exterior features: Deck, Storage
- Fencing: Fenced/Enclosed
Lot
- Size: 7,187 sqft
Details
- Parcel number: M:110 B:31 L:9558 U:000,494570
- Zoning: R-1
Construction
Type & style
- Home type: SingleFamily
- Architectural style: Cape
- Property subtype: Single Family Residence
Materials
- Foundation: Concrete Perimeter
Condition
- Year built: 1950
Utilities & green energy
- Sewer: Public Sewer
- Water: Public
- Utilities for property: for Electric Range
Green energy
- Energy generation: Solar
Community & neighborhood
Community
- Community features: Shopping, Public School, University
Location
- Region: Framingham
Price history
| Date | Event | Price |
|---|---|---|
| 5/27/2025 | Sold | $565,000-5.7%$369/sqft |
Source: MLS PIN #73351273 Report a problem | ||
| 3/27/2025 | Listed for sale | $599,000$391/sqft |
Source: MLS PIN #73351273 Report a problem | ||
Public tax history
| Year | Property taxes | Tax assessment |
|---|---|---|
| 2025 | $6,424 +0.5% | $538,000 +4.8% |
| 2024 | $6,394 +4.9% | $513,200 +10.2% |
| 2023 | $6,096 +5.6% | $465,700 +10.9% |
Find assessor info on the county website
Neighborhood: 01702
Nearby schools
GreatSchools rating
- 3/10Barbieri Elementary SchoolGrades: K-5Distance: 0.9 mi
- 4/10Fuller Middle SchoolGrades: 6-8Distance: 0.9 mi
- 5/10Framingham High SchoolGrades: 9-12Distance: 2.4 mi
Get a cash offer in 3 minutes
Find out how much your home could sell for in as little as 3 minutes with a no-obligation cash offer.
Estimated market value$564,700
Get a cash offer in 3 minutes
Find out how much your home could sell for in as little as 3 minutes with a no-obligation cash offer.
Estimated market value
$564,700
