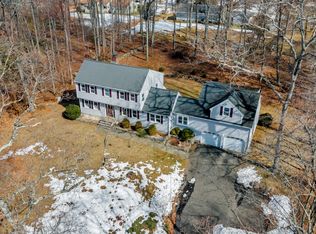Move In Now to this delightful Colonial. Lots of space in and out; almost 2800 sq.ft and 1 acre of property. Close by to schools, shopping, new restaurants, theaters and parks. Constantly maintained and newly added improvements; painting, mechanicals, windows and floors add to peace of mind. Master Bedroom and 3 additional bedrooms with carpet, closets and built-ins galore. Attic is finished as carpeted playroom and more storage space. Upper hallway has built-in desk for office work or homework study. Living room bay window provides bright light and view of expansive backyard, Hardwood floors throughout make maintenance a breeze. Dining room is adjacent to the newly remodeled kitchen. Bright Casement windows over the sink give natural light, stainless appliances; gas stove, dishwasher and refrigerator are highlighted by the quartz counters with multiple cabinets and pantry making for more than ample storage. Laundry and Mud Room are nearby. Great Room is just that. Fireplace with custom mantle, built-in book cases, stain glass windows above, Hardwood floors, French Doors to Dining room. This is a great gathering place for all generations. Basement space has shelving and a worktable for those DIY folks. Walk into the 2 car garage. Backyard deck is a perfect entertainment spot with a large cleared space for activities. Very quiet street, just enough privacy, space to grow and that feeling " This is my House". Call for a personal appointment.
This property is off market, which means it's not currently listed for sale or rent on Zillow. This may be different from what's available on other websites or public sources.

