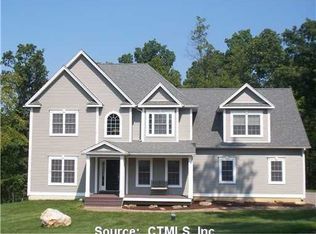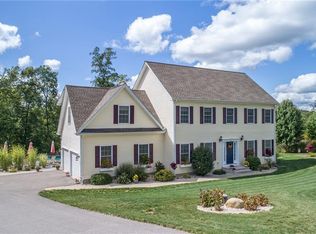BREATHTAKING ONE OF A KIND PROPERTY! Builder's own home built in 2010 with incredible upgrades inside and out. You will find Brazilian Cherry hardwood floors throughout. A gourmet kitchen features high-end Stainless Steel appliances, an impressive stone range area, and multi-section beverage refrigerators. Exceptional moldings and trimwork adorn every room. The stunning Master Bedroom Suite boasts a tray ceiling, fireplace, closet system, and Jacuzzi tub. The walk-out Lower Level offers an additional 1,620 sq ft of living space including a large Family Room with a 3rd fireplace and tray ceiling. In addition to an expansive composite deck off the Living Room there is over 2,000 sq ft. of patio and walkways around the home. The resort-like grounds also include a fabulous inground pool and outdoor pizza oven and fireplace. Situated at the end of a cul-de-sac on a 1.23 acre lot, the property backs up to open space with walking trails. Truly a dream home!
This property is off market, which means it's not currently listed for sale or rent on Zillow. This may be different from what's available on other websites or public sources.


