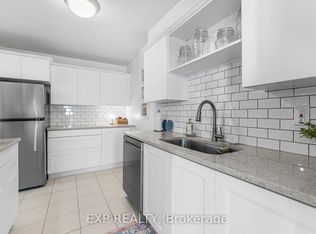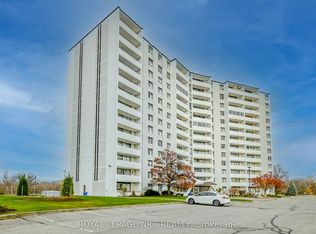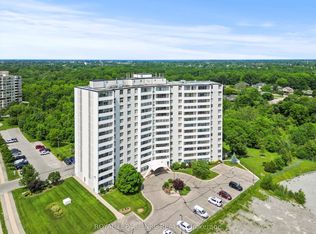This home is located at 15 Towering Heights Blvd #904, Saint Catharines, ON L2T 3G7.
This property is off market, which means it's not currently listed for sale or rent on Zillow. This may be different from what's available on other websites or public sources.


