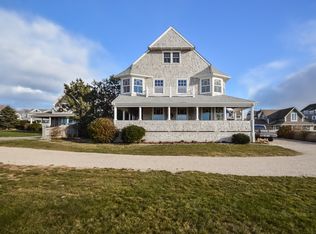Capture the magical feel of Cape Cod from this classic shingle style 5-bedroom home in the seaside village of Falmouth Heights. With panoramic views of Marthas Vineyard and Falmouth Harbor, relax on your sprawling veranda and watch the ferries and boats go by. The charming porch located off the master suite is the ideal spot for your morning cup of coffee or to take in the beauty of the evening sunsets. Enjoy the marvel of Falmouths 4th of July fireworks and experience the energy of the Falmouth Road Race, all without leaving your front lawn. The home has been beautifully updated from top to bottom, and offers an open concept for enjoyment of the ultimate Cape Cod lifestyle.
This property is off market, which means it's not currently listed for sale or rent on Zillow. This may be different from what's available on other websites or public sources.
