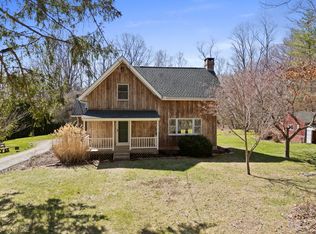Welcome to this spectacular antique in the southeast corner of the quaint New England town of Killingworth...truly a historic landmark with the charm and character of the 18th century that has only improved with age! Boosting four large size bedrooms and 3 full baths in the footprint of over 3000 sq ft, the home has wide board floors, high ceilings, six fireplaces (4 are currently decorative and two are wood burning), and a large addition that added an eat-in kitchen, family room and second floor master suite with cathedral ceilings. The first floor of the original home has a large living room, dining room, study and full bath. Upstairs, the three additional bedrooms can be accessed from the front or rear staircase and are all spacious. Once called the Tower House, this home was an Inn along the "turnpike" and the old stage coach stop still stands directly across the street. There are unique, mature trees on the property as a former owner was a ship captain who traveled aboard and brought home trees to plant on his large plot of land. One of the largest copper beeches stands in the side yard along with a huge umbellra pine and Japanese cedar (Cryptomeria). A wonderful water garden with soothing waterfall is in the back yard. The 7.8 acre lot has a paddock, a three stall barn, a kennel, wooded areas and offers so much potential for a small gentleman's farm.
This property is off market, which means it's not currently listed for sale or rent on Zillow. This may be different from what's available on other websites or public sources.

