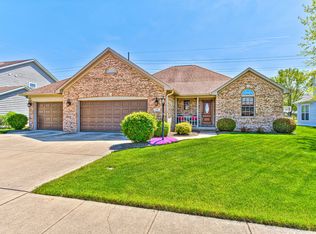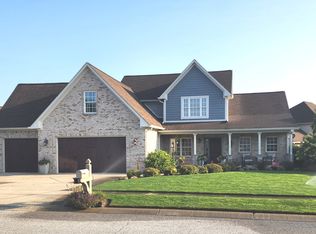Welcome To This Absolutely Beautiful Three Bedroom, Two Full Bathroom, And One Half Bathroom Home Located In Wonderful Brownsburg! Walk In And Immediately Fall In Love With The New Hardwood Flooring, Open Concept, And The Paint Colors! This Home Has A Sizable Office Area With Glass French Doors! The Kitchen Is Absolutely Gorgeous! Breakfast Bar, Eat In Kitchen, Custom Backsplash, Granite Countertops, And All Stainless Steel Appliances Included! There Is A Mud Room Walking Out To The Three Car Garage! Upstairs Boasts Two Sizable Bedrooms, A Loft With A Walk In Closet, A Giant Master Bedroom, Dual Vanity, Garden Tub/Shower With A Custom Tile Surround, And A Walk In Closet! Do Not Miss Out On The Opportunity To Call This Place Your New Home!!!
This property is off market, which means it's not currently listed for sale or rent on Zillow. This may be different from what's available on other websites or public sources.

