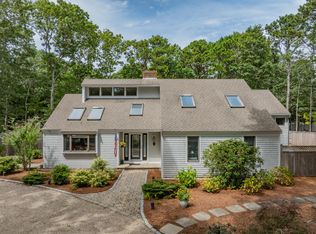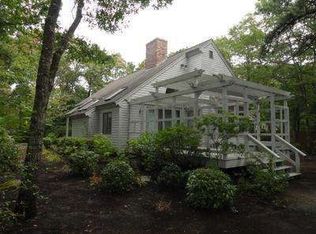Sold for $1,150,000
$1,150,000
15 Topping Lift, Mashpee, MA 02649
3beds
1,858sqft
Single Family Residence
Built in 1981
0.35 Acres Lot
$1,202,600 Zestimate®
$619/sqft
$3,440 Estimated rent
Home value
$1,202,600
$1.09M - $1.32M
$3,440/mo
Zestimate® history
Loading...
Owner options
Explore your selling options
What's special
This bright and stylish contemporary stunner in New Seabury's Little Neck Bay Village is ready to sweep you off your feet. The open floor plan shines with an updated kitchen--granite countertops, stainless steel appliances--and a dining area that leads to a deck perfect for your morning coffee or sunset cocktails. The living room? Total wow factor with cathedral ceilings, exposed beams, and a cozy fireplace. The first-floor primary suite offers one-level living at its finest, complete with a walk-in closet and an en-suite bathroom featuring a luxe stone-tiled shower and jetted soaking tub and sliders to your deck.Head upstairs to find a chic open balcony overlooking the living room, two spacious guest bedrooms, and a full bath. Downstairs, a finished family room adds 575 sq ft of bonus living space--ideal for a rec room, home office and/or workout room.Move-in ready, and plenty of space for a future pool and 4 bdrm septic! With association water access for kayaks or canoes just a short bit away, South Cape Beach nearby, and a public boat ramp down the street, you're set for summer living all year long. It's time to make this dream home yours!
Zillow last checked: 8 hours ago
Listing updated: December 12, 2024 at 10:11am
Listed by:
Lisa C Parenteau 617-797-7990,
eXp Realty, LLC
Bought with:
Andrew Abu, 138501
Andrew Abu, Inc.
Source: CCIMLS,MLS#: 22405099
Facts & features
Interior
Bedrooms & bathrooms
- Bedrooms: 3
- Bathrooms: 3
- Full bathrooms: 2
- 1/2 bathrooms: 1
- Main level bathrooms: 2
Primary bedroom
- Description: Flooring: Wood,Door(s): Sliding
- Features: Walk-In Closet(s)
- Level: First
Bedroom 2
- Description: Flooring: Carpet
- Features: Closet
- Level: Second
Bedroom 3
- Description: Flooring: Carpet
- Features: Closet
- Level: Second
Primary bathroom
- Features: Private Full Bath
Dining room
- Description: Flooring: Wood,Door(s): Sliding
- Features: Cathedral Ceiling(s)
Kitchen
- Description: Countertop(s): Granite,Flooring: Wood,Stove(s): Gas
- Features: Recessed Lighting, Kitchen Island
Living room
- Description: Fireplace(s): Wood Burning,Flooring: Wood
- Features: Recessed Lighting, Beamed Ceilings, Cathedral Ceiling(s)
Heating
- Forced Air
Cooling
- Central Air
Appliances
- Included: Gas Water Heater
- Laundry: In Basement
Features
- Recessed Lighting
- Flooring: Wood, Carpet, Laminate
- Doors: Sliding Doors
- Basement: Bulkhead Access,Interior Entry,Full,Finished
- Number of fireplaces: 1
- Fireplace features: Wood Burning
Interior area
- Total structure area: 1,858
- Total interior livable area: 1,858 sqft
Property
Parking
- Total spaces: 6
Features
- Stories: 2
- Exterior features: Outdoor Shower, Private Yard, Underground Sprinkler
- Fencing: Fenced
Lot
- Size: 0.35 Acres
- Features: Shopping, School, House of Worship, Near Golf Course, Level
Details
- Parcel number: 1252240
- Zoning: R3
- Special conditions: None
Construction
Type & style
- Home type: SingleFamily
- Property subtype: Single Family Residence
Materials
- Shingle Siding
- Foundation: Concrete Perimeter
- Roof: Asphalt
Condition
- Actual
- New construction: No
- Year built: 1981
Utilities & green energy
- Sewer: Septic Tank
Community & neighborhood
Location
- Region: Mashpee
HOA & financial
HOA
- Has HOA: Yes
- HOA fee: $1,200 annually
- Amenities included: Road Maintenance
Other
Other facts
- Listing terms: Conventional
- Road surface type: Paved
Price history
| Date | Event | Price |
|---|---|---|
| 12/10/2024 | Sold | $1,150,000$619/sqft |
Source: | ||
| 10/28/2024 | Contingent | $1,150,000$619/sqft |
Source: MLS PIN #73301972 Report a problem | ||
| 10/28/2024 | Pending sale | $1,150,000$619/sqft |
Source: | ||
| 10/18/2024 | Listed for sale | $1,150,000+56.5%$619/sqft |
Source: MLS PIN #73301972 Report a problem | ||
| 10/5/2020 | Sold | $735,000+0.8%$396/sqft |
Source: CCIMLS #22005374 Report a problem | ||
Public tax history
Tax history is unavailable.
Find assessor info on the county website
Neighborhood: 02649
Nearby schools
GreatSchools rating
- NAKenneth Coombs SchoolGrades: PK-2Distance: 3.9 mi
- 5/10Mashpee High SchoolGrades: 7-12Distance: 3.5 mi
Schools provided by the listing agent
- District: Mashpee
Source: CCIMLS. This data may not be complete. We recommend contacting the local school district to confirm school assignments for this home.
Get a cash offer in 3 minutes
Find out how much your home could sell for in as little as 3 minutes with a no-obligation cash offer.
Estimated market value
$1,202,600

