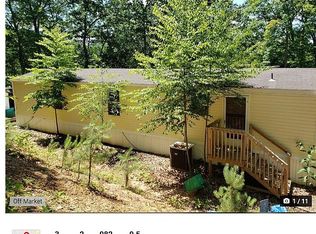Come home to the country! Recently updated flooring and fresh paint await you throughout this well maintained home. This home offers 2 living areas plus an open concept kitchen/dining area, double vanity in master bath and garden tub. There is a small fenced enclosure for your pets and a covered porch. New heat pump in 2016. The location is just about 20 minutes to Downtown Asheville. Shared well and septic. 560 square feet (included in total sq. ft.) is just under 7' (6'11"). HighTop Mountain and Tom Worley roads are a little rough and bumpy. See agent remarks. Survey attached.
This property is off market, which means it's not currently listed for sale or rent on Zillow. This may be different from what's available on other websites or public sources.
