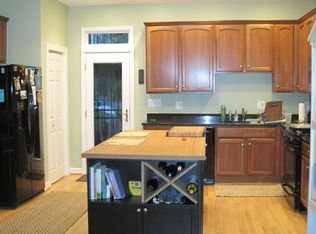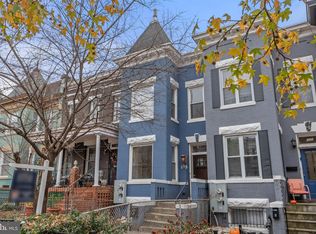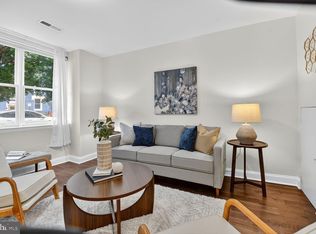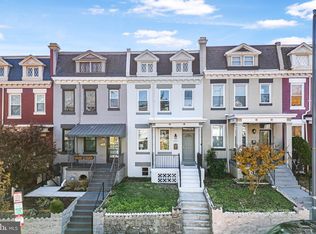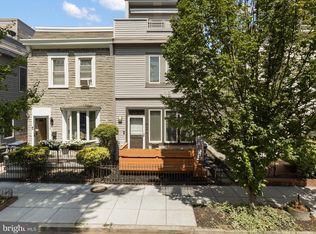Seller is motivated! Home qualifies for special community lending program offering below market rates. Welcome to this spacious and light-filled end-unit row house in the vibrant heart of Eckington and a few blocks from the new Reservoir District. This three-level home boasts an open and airy main floor, FOUR GENEROUS BEDROOMS and two full baths upstairs, and a versatile lower level—offering ample space for both relaxation and entertaining. Inside, high ceilings, abundant windows, and wood floors create a warm and inviting atmosphere. The open living and dining areas seamlessly flow into the kitchen, which features stainless steel appliances, a gas stove, plentiful cabinetry, and granite countertops—perfect for effortless meal prep. Adjacent to the kitchen, the family room offers laundry, a MAIN LEVEL POWDER ROOM, and access to a SHADED PRIVATE DECK. Upstairs, four well-sized bedrooms provide peaceful retreats. The PRIMARY SUITE includes a walk-in closet and an EN-SUITE BATH with a jetted tub/shower, double vanities—your own private oasis. A charming front guest room, framed by a turret’s row of windows, adds period charm, while two additional bedrooms and a full hall bath complete the level. The open lower level, with high ceilings, an exposed brick wall, and extra storage, offers endless possibilities—ideal for a home office, gym, playroom, or a combination of all three. Live just steps away from the new RESERVOIR DISTRICT , and the neighborhood's trendiest restaurants, cafes and shopping the city has to offer. Plus, you have access to the best parks, dog parks and hiking/biking trails to connect with other areas of the city. For commuters, you're a short walk from two Metro stops for an easy trip downtown. Don’t miss this incredible opportunity to make this home your very own! Or great opportunity for an investor to buy and hold.
For sale
$800,000
15 Todd Pl NE, Washington, DC 20002
4beds
2,936sqft
Est.:
Single Family Residence
Built in 1905
1,440 Square Feet Lot
$794,900 Zestimate®
$272/sqft
$-- HOA
What's special
Four generous bedroomsGranite countertopsHigh ceilingsMain level powder roomPlentiful cabinetryGas stoveShaded private deck
- 9 days |
- 747 |
- 38 |
Likely to sell faster than
Zillow last checked: 8 hours ago
Listing updated: December 02, 2025 at 02:45pm
Listed by:
Jennifer Vaughan 202-320-0092,
Compass
Source: Bright MLS,MLS#: DCDC2231724
Tour with a local agent
Facts & features
Interior
Bedrooms & bathrooms
- Bedrooms: 4
- Bathrooms: 3
- Full bathrooms: 2
- 1/2 bathrooms: 1
- Main level bathrooms: 1
Rooms
- Room types: Recreation Room
Recreation room
- Level: Lower
Heating
- Heat Pump, Electric
Cooling
- Central Air, Electric
Appliances
- Included: Microwave, Dishwasher, Disposal, Dryer, Freezer, Oven/Range - Gas, Refrigerator, Stainless Steel Appliance(s), Cooktop, Washer, Washer/Dryer Stacked, Water Heater, Gas Water Heater
- Laundry: Main Level
Features
- Bathroom - Tub Shower, Combination Dining/Living, Formal/Separate Dining Room, Open Floorplan, Kitchen - Gourmet, Primary Bath(s), Recessed Lighting, Family Room Off Kitchen
- Flooring: Hardwood, Wood
- Basement: Interior Entry,Exterior Entry,Rear Entrance,Finished
- Has fireplace: No
Interior area
- Total structure area: 3,204
- Total interior livable area: 2,936 sqft
- Finished area above ground: 2,136
- Finished area below ground: 800
Property
Parking
- Parking features: On Street
- Has uncovered spaces: Yes
Accessibility
- Accessibility features: None
Features
- Levels: Three
- Stories: 3
- Patio & porch: Deck
- Exterior features: Lighting, Sidewalks, Street Lights
- Pool features: None
- Has spa: Yes
- Spa features: Bath
- Fencing: Full
Lot
- Size: 1,440 Square Feet
- Features: Chillum-Urban Land Complex
Details
- Additional structures: Above Grade, Below Grade
- Parcel number: 3509/S/0046
- Zoning: RF-1
- Special conditions: Standard
Construction
Type & style
- Home type: SingleFamily
- Architectural style: Victorian
- Property subtype: Single Family Residence
- Attached to another structure: Yes
Materials
- Brick
- Foundation: Permanent
Condition
- Very Good
- New construction: No
- Year built: 1905
Utilities & green energy
- Sewer: Public Sewer
- Water: Public
Community & HOA
Community
- Security: Main Entrance Lock, Smoke Detector(s), Security System
- Subdivision: Eckington
HOA
- Has HOA: No
Location
- Region: Washington
Financial & listing details
- Price per square foot: $272/sqft
- Tax assessed value: $962,490
- Annual tax amount: $8,059
- Date on market: 12/2/2025
- Listing agreement: Exclusive Right To Sell
- Ownership: Fee Simple
Estimated market value
$794,900
$755,000 - $835,000
$4,812/mo
Price history
Price history
| Date | Event | Price |
|---|---|---|
| 12/2/2025 | Listed for sale | $800,000-5.3%$272/sqft |
Source: | ||
| 9/28/2025 | Listing removed | $845,000$288/sqft |
Source: | ||
| 9/16/2025 | Price change | $845,000-0.6%$288/sqft |
Source: | ||
| 7/7/2025 | Price change | $849,900-5.5%$289/sqft |
Source: | ||
| 5/28/2025 | Price change | $899,000-5.4%$306/sqft |
Source: | ||
Public tax history
Public tax history
| Year | Property taxes | Tax assessment |
|---|---|---|
| 2025 | $8,059 +0.6% | $948,170 +0.6% |
| 2024 | $8,009 +4.1% | $942,290 +4.1% |
| 2023 | $7,695 +1.8% | $905,310 +1.8% |
Find assessor info on the county website
BuyAbility℠ payment
Est. payment
$4,512/mo
Principal & interest
$3812
Property taxes
$420
Home insurance
$280
Climate risks
Neighborhood: Eckington
Nearby schools
GreatSchools rating
- 3/10Langley Elementary SchoolGrades: PK-5Distance: 0.2 mi
- 3/10McKinley Middle SchoolGrades: 6-8Distance: 0.2 mi
- 3/10Dunbar High SchoolGrades: 9-12Distance: 0.6 mi
Schools provided by the listing agent
- District: District Of Columbia Public Schools
Source: Bright MLS. This data may not be complete. We recommend contacting the local school district to confirm school assignments for this home.
- Loading
- Loading
