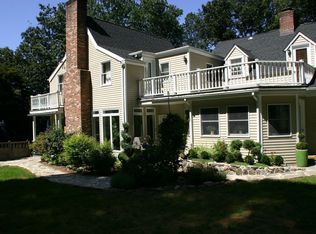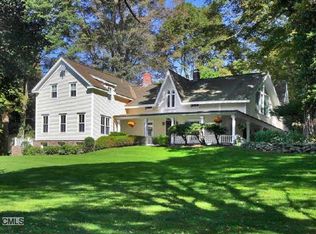[See much more and schedule a showing at www.15tobaccoroad.com ] Interested buyers please be represented by a buyer's agent (homeowner will pay commission) and prequalified/preapproved. Due to Covid-19 concerns, showings must be scheduled a minimum of 24 hours in advance and will require mask and gloves. Please contact owner at www.15tobaccoroad.com to schedule a showing. No alternative methods of contact can be accommodated. Thanks very much for your interest in www.15tobaccorroad.com. The elegant cul-de-sac location of this home belies its immediate proximity to the 117-acre Weston School Campus. Walk to school, tennis courts, playgrounds, school sporting events and the hub of town parades and celebrations. A fluid transition between sun-soaked interior space and two acres of bucolic outdoor space makes this home the perfect hybrid for relaxing family-centric time and entertaining friends. Enjoy a cocktail on the expansive elevated back deck overlooking the meadow and nightly sunsets, share stories and s'mores around the six-foot fire pit and swim in the naturally landscaped pool. At the heart of this home is the kitchen with all new Bosch appliances, unrivaled views and immediate access to the many indoor and outdoor entertaining options. This private yet optimally located 5 bedroom, 3.5 bath home sits less than a half mile from town center, home to a high end food market, dry cleaners, bank, liquor store, gas station, restaurant and Post Office. Instacart delivers everything from lobsters and lemons to pet food and prosecco from more than 13 stores in 90 minutes or less. This home really does offer the best of both worlds with ample room for family and hosting friends, including a first floor in-law/au-pair suite - or rental apartment - with separate living area, bedroom, bathroom, entrance and septic.
This property is off market, which means it's not currently listed for sale or rent on Zillow. This may be different from what's available on other websites or public sources.


