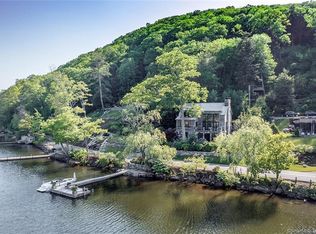Sold for $1,800,000
$1,800,000
15 Tinker Hill Road, Washington, CT 06777
3beds
3,139sqft
Single Family Residence
Built in 1956
5.04 Acres Lot
$2,178,600 Zestimate®
$573/sqft
$6,027 Estimated rent
Home value
$2,178,600
$1.87M - $2.55M
$6,027/mo
Zestimate® history
Loading...
Owner options
Explore your selling options
What's special
15 Tinker Hill in New Preston, CT, is a beautifully located property that offers stunning views of Lake Waramaug and its picturesque surroundings. The house has recently been renovated, providing an open floor plan on the main floor that combines the living room, dining room, and kitchen. The main floor also features a wood-burning fireplace, two bedrooms, and 1.5 baths—fantastic views of the lake, which can be enjoyed from both indoor and outdoor spaces. The house features decks, gardens, and a patio. The newly added second-floor primary suite offers panoramic lake views thanks to floor-to-ceiling windows. The primary suite also includes a luxurious bathroom with a soaking tub and radiant heat. Additionally, it offers access to a private garden. The combination of modern design, luxurious amenities, and prime location makes this property truly unique. The floating dock provides easy access to the lake. The convenience of this location is further enhanced by its proximity to New York City, as it is only a two-hour drive away. A dream home with a perfect blend of modern design, luxurious amenities, and breathtaking views of Lake Waramaug.
Zillow last checked: 8 hours ago
Listing updated: July 09, 2024 at 08:18pm
Listed by:
Elizabeth Flavin 203-615-3834,
Compass Connecticut, LLC 203-293-9715
Bought with:
Jeffrey Phillips
William Pitt Sotheby's Int'l
Source: Smart MLS,MLS#: 170575087
Facts & features
Interior
Bedrooms & bathrooms
- Bedrooms: 3
- Bathrooms: 3
- Full bathrooms: 2
- 1/2 bathrooms: 1
Primary bedroom
- Features: High Ceilings, Balcony/Deck, French Doors, Hardwood Floor
- Level: Upper
Bedroom
- Features: Ceiling Fan(s), Hardwood Floor
- Level: Main
Bedroom
- Features: Ceiling Fan(s), Half Bath, Hardwood Floor
- Level: Main
Bathroom
- Features: Full Bath, Stall Shower, Tile Floor
- Level: Upper
Bathroom
- Level: Main
Bathroom
- Level: Main
Dining room
- Features: Combination Liv/Din Rm, Hardwood Floor
- Level: Main
Kitchen
- Features: Kitchen Island, Hardwood Floor
- Level: Main
Living room
- Features: High Ceilings, Balcony/Deck, Ceiling Fan(s), Fireplace, Hardwood Floor
- Level: Main
Heating
- Forced Air, Propane
Cooling
- Ceiling Fan(s), Central Air
Appliances
- Included: Gas Cooktop, Oven/Range, Refrigerator, Freezer, Dishwasher, Washer, Dryer, Water Heater
- Laundry: Main Level
Features
- Sound System, Wired for Data, Open Floorplan
- Doors: French Doors
- Basement: Crawl Space
- Attic: None
- Number of fireplaces: 1
Interior area
- Total structure area: 3,139
- Total interior livable area: 3,139 sqft
- Finished area above ground: 3,139
Property
Parking
- Total spaces: 4
- Parking features: Driveway, Paved, Asphalt
- Has uncovered spaces: Yes
Features
- Patio & porch: Deck
- Exterior features: Balcony, Garden, Stone Wall
- Has view: Yes
- View description: Water
- Has water view: Yes
- Water view: Water
- Waterfront features: Lake, Access, Dock or Mooring, Water Community
Lot
- Size: 5.04 Acres
- Features: Open Lot, Rocky, Sloped, Wooded, Landscaped
Details
- Parcel number: 2140927
- Zoning: R-3
Construction
Type & style
- Home type: SingleFamily
- Architectural style: Contemporary
- Property subtype: Single Family Residence
Materials
- Clapboard, Wood Siding
- Foundation: Block
- Roof: Other
Condition
- New construction: No
- Year built: 1956
Utilities & green energy
- Sewer: Septic Tank
- Water: Well
Green energy
- Energy efficient items: Thermostat
Community & neighborhood
Community
- Community features: Golf, Health Club, Lake, Library, Private School(s), Stables/Riding, Tennis Court(s)
Location
- Region: New Preston Marble Dale
- Subdivision: Waramaug Lake
Price history
| Date | Event | Price |
|---|---|---|
| 1/26/2024 | Listing removed | -- |
Source: Zillow Rentals Report a problem | ||
| 1/5/2024 | Listed for rent | $6,000$2/sqft |
Source: Zillow Rentals Report a problem | ||
| 12/28/2023 | Listing removed | -- |
Source: Zillow Rentals Report a problem | ||
| 11/30/2023 | Listed for rent | $6,000$2/sqft |
Source: Zillow Rentals Report a problem | ||
| 10/3/2023 | Sold | $1,800,000-14.1%$573/sqft |
Source: | ||
Public tax history
| Year | Property taxes | Tax assessment |
|---|---|---|
| 2025 | $13,070 | $1,204,630 |
| 2024 | $13,070 -18.7% | $1,204,630 +6.8% |
| 2023 | $16,079 +0.1% | $1,128,350 +0.1% |
Find assessor info on the county website
Neighborhood: 06777
Nearby schools
GreatSchools rating
- 9/10Washington Primary SchoolGrades: PK-5Distance: 3.7 mi
- 8/10Shepaug Valley SchoolGrades: 6-12Distance: 6.3 mi
Get pre-qualified for a loan
At Zillow Home Loans, we can pre-qualify you in as little as 5 minutes with no impact to your credit score.An equal housing lender. NMLS #10287.
Sell with ease on Zillow
Get a Zillow Showcase℠ listing at no additional cost and you could sell for —faster.
$2,178,600
2% more+$43,572
With Zillow Showcase(estimated)$2,222,172
