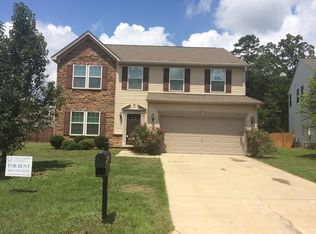This beautiful home is located on the safety of a cul de sac and backs up to the woods for extra privacy. The backyard is absolutely huge and flat, with a wood privacy fence to contain the two legged and four legged family members. The open floor plan seamlessly transitions from one area to the next and the home's orientation ensures loads of natural light all day. Durable gleaming hardwood floors cover much of the living space and the open kitchen is replete with granite counters, a convenient center island, a walk-in pantry and enough cabinets to hold everything Williams Sonoma sells! This home even features a true in-law suite downstairs and you will love the home office that has French doors with sidelites to block out all the distractions. Upstairs contains the exquisite over-sized master retreat, he FROG (which would make a great teen's room), the laundry plus two other bedrooms. The extras like a screen porch, tankless hot water heater, built-in speakers and more make this a great buy! The community pool and playground are also just a short walk away.
This property is off market, which means it's not currently listed for sale or rent on Zillow. This may be different from what's available on other websites or public sources.
