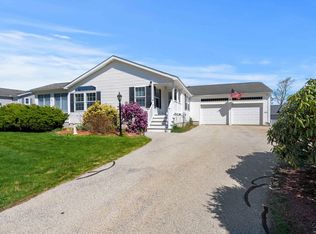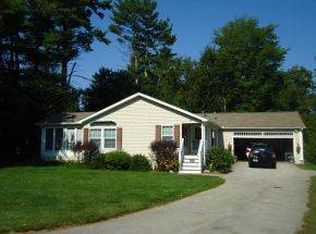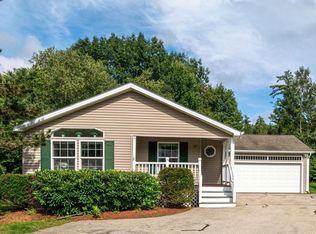Closed
Listed by:
Matt McLennan,
Century 21 McLennan and Company Cell:978-660-3135
Bought with: Century 21 McLennan and Company
$368,000
15 Timber Trail, Sandown, NH 03873
2beds
1,674sqft
Ranch
Built in 2003
-- sqft lot
$375,300 Zestimate®
$220/sqft
$2,462 Estimated rent
Home value
$375,300
$345,000 - $405,000
$2,462/mo
Zestimate® history
Loading...
Owner options
Explore your selling options
What's special
Life is good at Mill Pine Village...Southern NH's hidden gem of a 55+ lifestyle community! This light and bright spacious ranch offers a lovely center island kitchen, a flexible 2 or 3 bedroom design, a gas fireplaced living room, and carefree laminate flooring. Plenty of windows keep the natural light shining throughout. The true bonus here is the enormous unfinished lower level, with its high ceilings, and walk out access. This will be just perfect for storage, future expansion, or a home work shop...really...there is enough room for all 3! Bonus #2 is the whole house generator!! You will enjoy a low maintenance lifestyle, with your landscape, trash, and snow removal included in your monthly fee. Pets are welcome! This home a real value in today's market, and priced to sell!
Zillow last checked: 8 hours ago
Listing updated: February 21, 2025 at 11:37am
Listed by:
Matt McLennan,
Century 21 McLennan and Company Cell:978-660-3135
Bought with:
Matt McLennan
Century 21 McLennan and Company
Source: PrimeMLS,MLS#: 5012599
Facts & features
Interior
Bedrooms & bathrooms
- Bedrooms: 2
- Bathrooms: 2
- Full bathrooms: 2
Heating
- Propane, Forced Air
Cooling
- Central Air
Appliances
- Included: Dishwasher, Dryer, Microwave, Gas Range, Refrigerator, Washer
- Laundry: 1st Floor Laundry
Features
- Ceiling Fan(s), Kitchen Island
- Flooring: Laminate, Vinyl
- Basement: Concrete,Full,Walk-Out Access
- Has fireplace: Yes
- Fireplace features: Gas
Interior area
- Total structure area: 3,348
- Total interior livable area: 1,674 sqft
- Finished area above ground: 1,674
- Finished area below ground: 0
Property
Parking
- Total spaces: 2
- Parking features: Paved
- Garage spaces: 2
Features
- Levels: One
- Stories: 1
- Exterior features: Deck
Lot
- Features: Level, Walking Trails
Details
- Parcel number: SDWNM0023B0004L145
- Zoning description: R
Construction
Type & style
- Home type: SingleFamily
- Architectural style: Ranch
- Property subtype: Ranch
Materials
- Wood Frame, Vinyl Siding
- Foundation: Concrete
- Roof: Architectural Shingle
Condition
- New construction: No
- Year built: 2003
Utilities & green energy
- Electric: Circuit Breakers
- Sewer: Community, Septic Tank
- Utilities for property: Cable
Community & neighborhood
Location
- Region: Sandown
- Subdivision: Mill Pine Village
HOA & financial
Other financial information
- Additional fee information: Fee: $512.5
Other
Other facts
- Road surface type: Paved
Price history
| Date | Event | Price |
|---|---|---|
| 2/21/2025 | Sold | $368,000-3.1%$220/sqft |
Source: | ||
| 1/7/2025 | Contingent | $379,900$227/sqft |
Source: | ||
| 12/11/2024 | Listed for sale | $379,900$227/sqft |
Source: | ||
| 11/22/2024 | Contingent | $379,900$227/sqft |
Source: | ||
| 10/1/2024 | Price change | $379,900-5%$227/sqft |
Source: | ||
Public tax history
| Year | Property taxes | Tax assessment |
|---|---|---|
| 2024 | $5,989 -15.2% | $338,000 |
| 2023 | $7,064 +23.8% | $338,000 +68% |
| 2022 | $5,708 +2.6% | $201,200 |
Find assessor info on the county website
Neighborhood: 03873
Nearby schools
GreatSchools rating
- 5/10Sandown North Elementary SchoolGrades: 1-5Distance: 1.6 mi
- 5/10Timberlane Regional Middle SchoolGrades: 6-8Distance: 8.7 mi
- 5/10Timberlane Regional High SchoolGrades: 9-12Distance: 8.8 mi
Get a cash offer in 3 minutes
Find out how much your home could sell for in as little as 3 minutes with a no-obligation cash offer.
Estimated market value
$375,300


