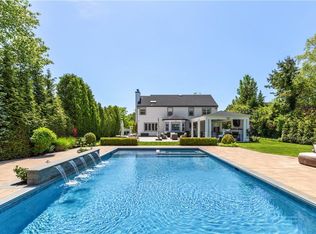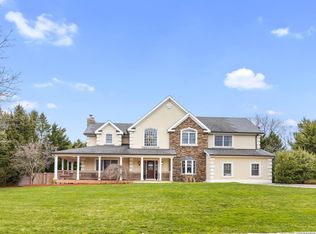Welcome Home! Bucolic Evergreen Estates, A Quiet Development Served By The Elwood School District. This Lovely Residence Features Wonderful Curb Appeal, An Inviting Covered Front Porch And A Beautifully Landscaped Acre Of Private & Lush Property. Step Inside The 2 Story Grand Entrance Hall, A Welcoming Formal Living Rm with 9 Ft Ceilings, Crown Moldings, Hardwood Flrs Flows Into The Elegant Formal Dining Rm For Entertaining. A Huge Eat In Kitchen Open To The Family Rm With Fireplace. The Breakfast Room Looks Out Onto The Back Yard of Your Dreams. Entertain On The Patio, Relax in the Gazebo. Listen To The Sounds Of The Waterfall Meeting The Pond. Did Someone Say A Putting Green? Yes Indeed. Like Living On The 18th Hole. The Large Owners Suite is a Retreat. A Luxurious & Spacious Master Bath. 3 Additional Spacious Bedrms Upstairs and a Large Family Bath. 2 Car Garage, Main Floor Laundry/Mud Room. Full Basement. CAC, Central Vac, Generator Hook Up. A Forever Home & Location!
This property is off market, which means it's not currently listed for sale or rent on Zillow. This may be different from what's available on other websites or public sources.

