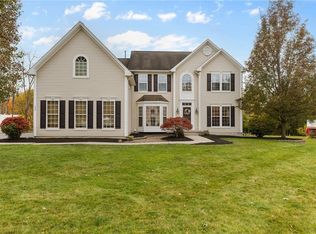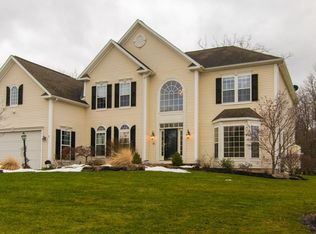Beautiful 3-4 bedroom open-concept ranch w/ 10-foot ceilings in Galant Woods neighborhood. Upgraded side-entry 2+ car garage. Hardwoods in hallways, foyer, den, LR, kitchen & 4 season morning room. Professionally landscaped, quiet, private park-like half-acre yard. Home is Energy-Star Labeled. Great room w/10-foot ceilings, gas fireplace, new carpet (2020), wall of transom windows! Kitchen has rich cherry cabinets, granite counter, tile backsplash, Stainless appliances incl. GE Profile Advantium 120 Microwave/second oven. Morning room has 14-foot cathedral ceilings, full transom windows providing an abundance of natural light. Glass door leads to maintenance free 16X18 Trex deck. Spacious Primary Suite w/hardwood floors, two walk-in closets, tray ceiling, and extra window upgrades for additional natural light, bathroom suite includes tile flooring & tile shower. Large, heated bonus room located on 2nd floor is perfect flex space, or potential 4th bedroom. New A/C in 2021, H2O in 2019. Central vacuum system upgrade. Drywalled, painted & fully insulated garage. GAF 25-30 year architectural shingles, 12 course, upgraded poured concrete basement. It's fabulous! It's special!
This property is off market, which means it's not currently listed for sale or rent on Zillow. This may be different from what's available on other websites or public sources.

