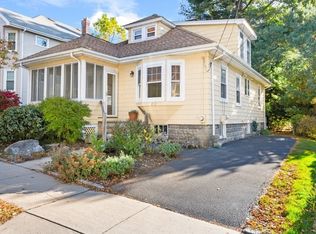Sold for $1,275,000 on 10/20/23
$1,275,000
15 Thurston Rd, Watertown, MA 02472
5beds
2,573sqft
Single Family Residence
Built in 1926
3,963 Square Feet Lot
$1,270,900 Zestimate®
$496/sqft
$4,543 Estimated rent
Home value
$1,270,900
$1.18M - $1.37M
$4,543/mo
Zestimate® history
Loading...
Owner options
Explore your selling options
What's special
In 2001 they renovated & reimagined their 2 family house and turned it into a single-family home which they have cared for with great skill & pride ever since. With 5 bedrooms & 3 floors of living space, 15 Thurston Rd offers lots of space with generously sized & welcoming rooms in a fantastic location near Watertown Sq. and the Charles River. The 1st floor, with the kitchen at its center, is bright & open. The combination of white finishes & beautiful light with the warm woodwork & floors is incredibly peaceful. The 2nd floor is cozy & quiet with a family room, 2 decks, and 3 large bedrooms, and the top floor has a bedroom unto itself. After their initial renovation in 2001 when they did the kitchen, bathrooms, electrical, heating, etc., they have continued to make small fixes & tweaks every year, including replacing the roof & rebuilding both the front and rear porches. A tidier, more charming house would be hard to find! Come and take a look to see if it is the one for you!
Zillow last checked: 8 hours ago
Listing updated: October 20, 2023 at 12:13pm
Listed by:
The May Group 617-429-3188,
Gibson Sotheby's International Realty 617-945-9161
Bought with:
Angela Guo
Red Tree Real Estate
Source: MLS PIN,MLS#: 73159214
Facts & features
Interior
Bedrooms & bathrooms
- Bedrooms: 5
- Bathrooms: 2
- Full bathrooms: 2
Primary bedroom
- Features: Walk-In Closet(s), Closet, Flooring - Wood, Deck - Exterior
- Level: Second
- Area: 234
- Dimensions: 13 x 18
Bedroom 2
- Features: Closet, Flooring - Wood
- Level: First
- Area: 169
- Dimensions: 13 x 13
Bedroom 3
- Features: Closet, Flooring - Wood
- Level: Second
- Area: 208
- Dimensions: 13 x 16
Bedroom 4
- Features: Closet, Flooring - Wood
- Level: Second
- Area: 169
- Dimensions: 13 x 13
Bedroom 5
- Features: Closet, Flooring - Wood
- Level: Third
- Area: 182
- Dimensions: 13 x 14
Primary bathroom
- Features: No
Bathroom 1
- Features: Bathroom - Tiled With Tub & Shower
- Level: First
- Area: 54
- Dimensions: 9 x 6
Bathroom 2
- Features: Bathroom - Tiled With Tub & Shower
- Level: Second
- Area: 54
- Dimensions: 9 x 6
Dining room
- Features: Closet/Cabinets - Custom Built, Flooring - Wood, Open Floorplan
- Level: First
- Area: 143
- Dimensions: 13 x 11
Family room
- Features: Flooring - Wood
- Level: Second
- Area: 182
- Dimensions: 13 x 14
Kitchen
- Features: Flooring - Wood, Countertops - Stone/Granite/Solid, Kitchen Island, Exterior Access, Open Floorplan, Peninsula
- Level: First
- Area: 234
- Dimensions: 13 x 18
Living room
- Features: Flooring - Wood, Open Floorplan
- Level: First
- Area: 208
- Dimensions: 13 x 16
Heating
- Steam, Oil
Cooling
- Window Unit(s)
Appliances
- Laundry: Second Floor, Electric Dryer Hookup
Features
- Open Floorplan, Window Seat, Sitting Room
- Flooring: Wood, Tile, Flooring - Wood
- Doors: Storm Door(s)
- Windows: Storm Window(s), Screens
- Basement: Full,Interior Entry,Unfinished
- Has fireplace: No
Interior area
- Total structure area: 2,573
- Total interior livable area: 2,573 sqft
Property
Parking
- Total spaces: 8
- Parking features: Detached, Off Street, Paved
- Garage spaces: 2
- Uncovered spaces: 6
Features
- Patio & porch: Porch, Porch - Enclosed
- Exterior features: Porch, Porch - Enclosed, Screens, Garden
Lot
- Size: 3,963 sqft
- Features: Other
Details
- Parcel number: 852490
- Zoning: Res
Construction
Type & style
- Home type: SingleFamily
- Architectural style: Other (See Remarks)
- Property subtype: Single Family Residence
Materials
- Frame
- Foundation: Concrete Perimeter
- Roof: Asphalt/Composition Shingles
Condition
- Year built: 1926
Utilities & green energy
- Electric: Circuit Breakers
- Sewer: Public Sewer
- Water: Public
- Utilities for property: for Gas Range, for Gas Oven, for Electric Dryer
Community & neighborhood
Community
- Community features: Public Transportation, Shopping, Park, Walk/Jog Trails, Bike Path, Public School, T-Station
Location
- Region: Watertown
Other
Other facts
- Road surface type: Paved
Price history
| Date | Event | Price |
|---|---|---|
| 10/20/2023 | Sold | $1,275,000+16.4%$496/sqft |
Source: MLS PIN #73159214 Report a problem | ||
| 9/21/2023 | Contingent | $1,095,000$426/sqft |
Source: MLS PIN #73159214 Report a problem | ||
| 9/13/2023 | Listed for sale | $1,095,000+797.5%$426/sqft |
Source: MLS PIN #73159214 Report a problem | ||
| 8/2/1996 | Sold | $122,000$47/sqft |
Source: Public Record Report a problem | ||
Public tax history
| Year | Property taxes | Tax assessment |
|---|---|---|
| 2025 | $12,758 +39.2% | $1,092,300 +39.5% |
| 2024 | $9,162 -10.6% | $783,100 +3.8% |
| 2023 | $10,243 +15.3% | $754,300 +12.5% |
Find assessor info on the county website
Neighborhood: 02472
Nearby schools
GreatSchools rating
- 8/10Hosmer Elementary SchoolGrades: PK-5Distance: 0.8 mi
- 7/10Watertown Middle SchoolGrades: 6-8Distance: 0.9 mi
- 5/10Watertown High SchoolGrades: 9-12Distance: 0.5 mi
Schools provided by the listing agent
- Elementary: Hosmer
- Middle: Watertown Middl
- High: Watertown High
Source: MLS PIN. This data may not be complete. We recommend contacting the local school district to confirm school assignments for this home.
Get a cash offer in 3 minutes
Find out how much your home could sell for in as little as 3 minutes with a no-obligation cash offer.
Estimated market value
$1,270,900
Get a cash offer in 3 minutes
Find out how much your home could sell for in as little as 3 minutes with a no-obligation cash offer.
Estimated market value
$1,270,900
